Physical Address
304 North Cardinal St.
Dorchester Center, MA 02124
Physical Address
304 North Cardinal St.
Dorchester Center, MA 02124

Cramped kitchens can make even the most passionate home chef feel claustrophobic. I’ve designed enough reading spaces to know that the same principles apply to kitchens – every inch matters when you’re working with limited square footage. But here’s the thing about small kitchens: they’re not a design death sentence. They’re an invitation to get creative.
I’ve compiled 23 genius small kitchen ideas that transform tight quarters into stylish, functional spaces. From vertical storage solutions to lighting tricks that create the illusion of space, these tips will help you fall in love with your petite kitchen. Ready to maximize both space and style? Let’s dive in.
In small kitchens, your walls are untapped real estate waiting to be claimed. While most people focus on floor space, the vertical dimension often goes neglected. By building upward with strategic shelving and cabinetry, you’ll dramatically increase storage capacity without expanding your kitchen’s footprint.
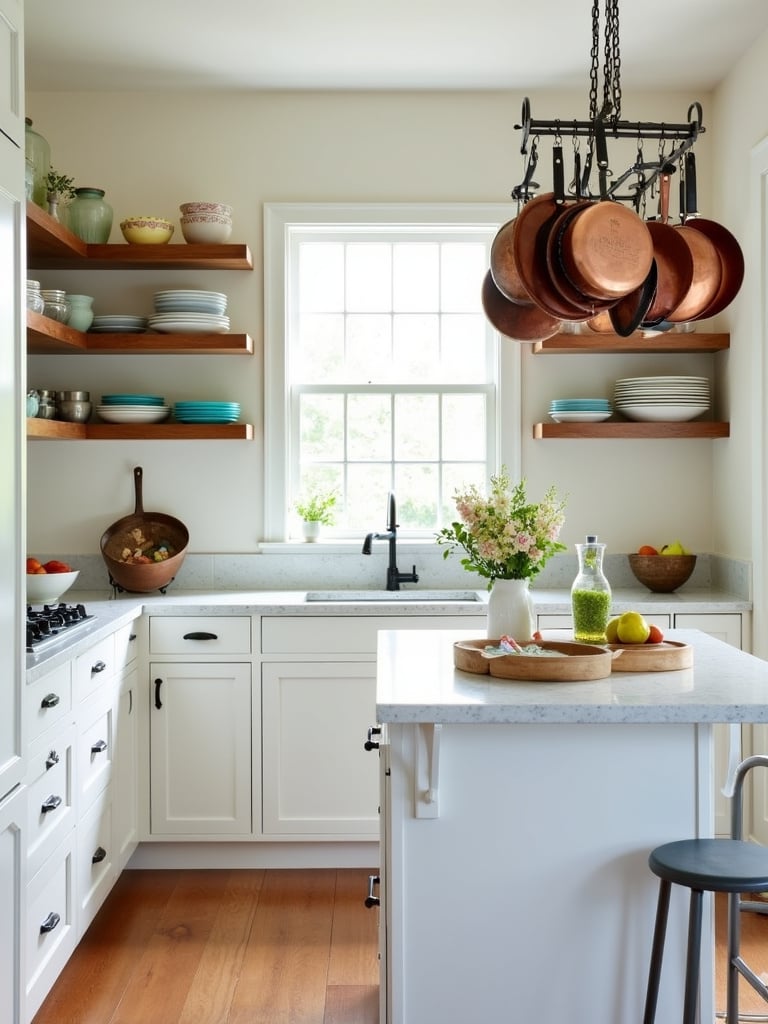
Consider a mix of storage types to truly optimize your vertical space. Floor-to-ceiling cabinets provide maximum storage and can house rarely-used items at the top. Open or floating shelves create a sense of openness while displaying attractive cookware. Corner cabinets with lazy Susans transform awkward spaces into functional storage, while the area above your refrigerator can store those oversized platters you only use for holiday gatherings.
The heart of your kitchen isn’t just about storage, though – it’s also about how your furniture works to maximize functionality in tight spaces.
Every piece in your small kitchen should earn its keep by serving multiple purposes. I’ve found that multi-functional furniture allows you to accomplish more with less, freeing up valuable floor space while reducing visual clutter. Think of it as smart design that prioritizes efficiency without sacrificing style.
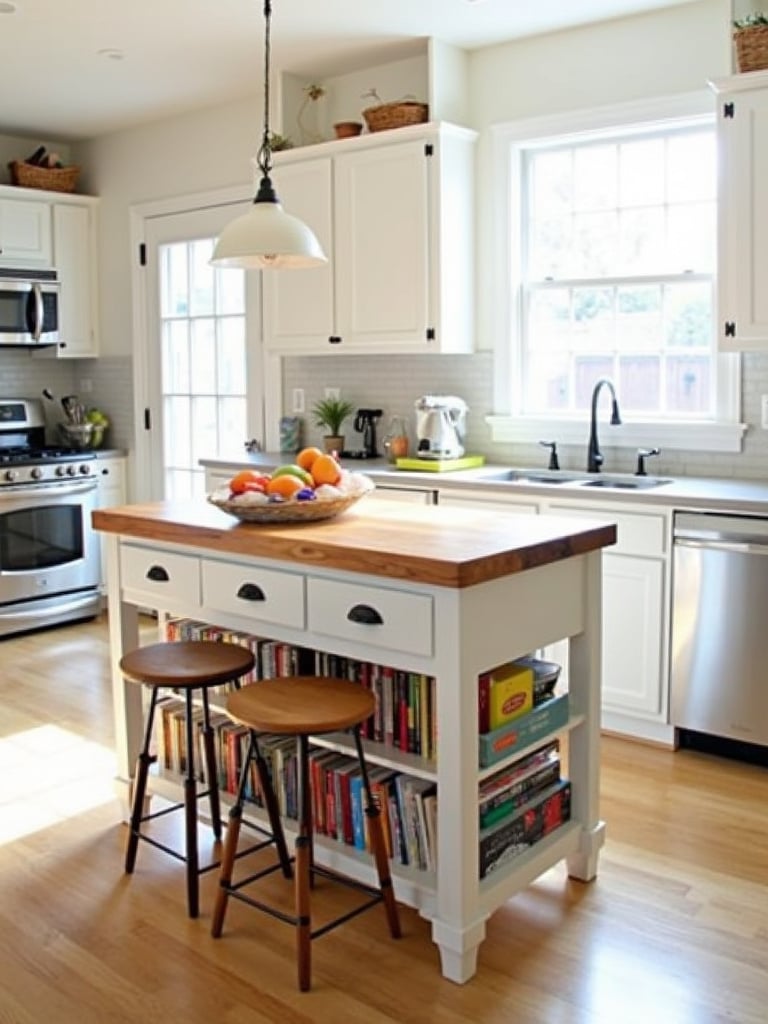
Your best allies are pieces like kitchen islands with built-in storage and seating, folding or drop-leaf tables that expand only when needed, and storage benches that offer both seating and hidden compartments. Rolling carts provide mobile prep space that can be tucked away after use, while wall-mounted folding tables create instant dining areas that disappear when not needed. Even ottomans can pull double-duty as both seating and storage.
Here’s where it gets interesting – beyond furniture that works harder, the colors you choose can visually transform your small kitchen’s entire feel.
I’ve seen dark kitchens that feel like caves and light kitchens that seem to expand beyond their actual dimensions. The difference is striking. Light colors reflect more light than dark ones, creating an optical illusion of expanded space and airy openness. It’s a simple visual trick that makes a profound difference in how spacious your kitchen feels.
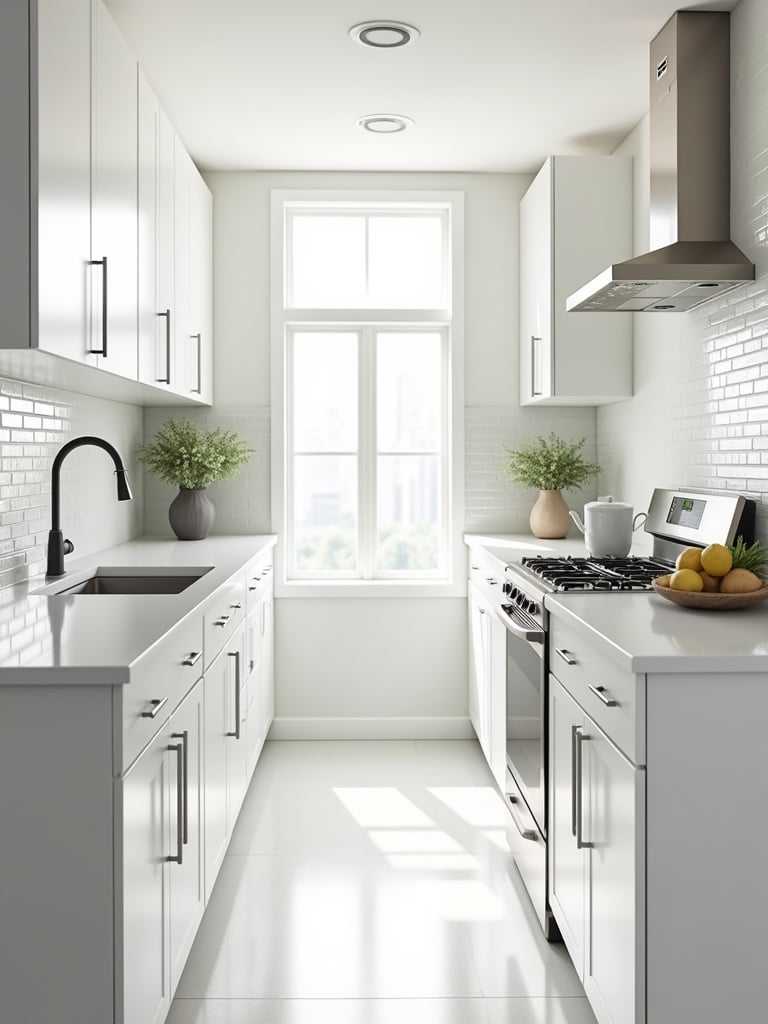
Several light palettes work beautifully in small kitchens. A monochromatic white scheme using various shades (eggshell, ivory, bright white) creates a clean, modern look. Soft gray cabinets paired with white walls offer sophistication without heaviness. For those wanting a touch of color, pale blue and cream evoke a coastal vibe, while light beige and soft yellow create warmth without closing in the space.
The magic doesn’t stop with paint, though. Mirrors can amplify this light-reflecting effect and visually double your kitchen’s dimensions.
Mirrors are like virtual windows in a small kitchen. They reflect both light and visual information, essentially doubling the perceived size of your space. I’ve installed mirrors in countless reading nooks to create depth, and the same principle works beautifully in kitchens.
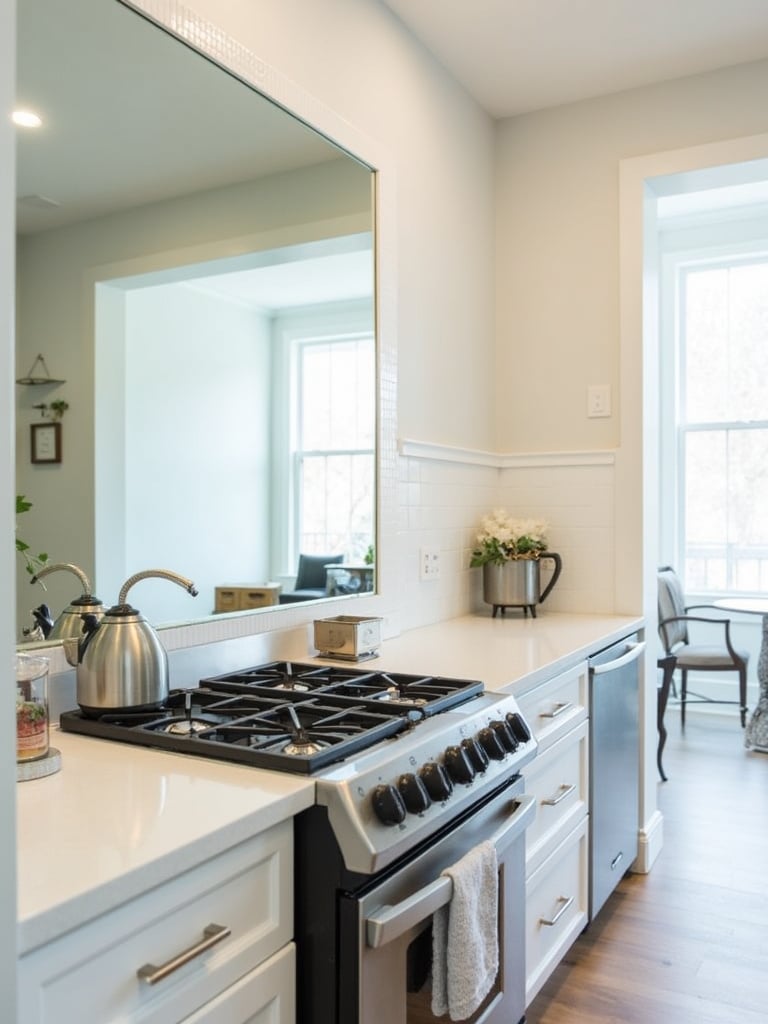
Strategic placement maximizes this space-enhancing power. Position mirrors opposite windows to bounce natural light throughout the room. Consider a mirrored backsplash to reflect your cooking area and make it feel wider. Mirrored cabinet doors add depth while reflecting light from various angles. Even a single mirror on a narrow wall can visually widen your kitchen’s dimensions.
The stumbling block for many small kitchens isn’t just limited square footage – it’s the clutter that accumulates in that limited space. Let’s tackle that next.
In my years designing reading spaces, I’ve learned that clutter is the enemy of both function and style. This is doubly true in small kitchens, where every unnecessary item steals precious space and makes cooking more stressful. Decluttering isn’t just about aesthetics – it’s about reclaiming your kitchen and making it work for you.
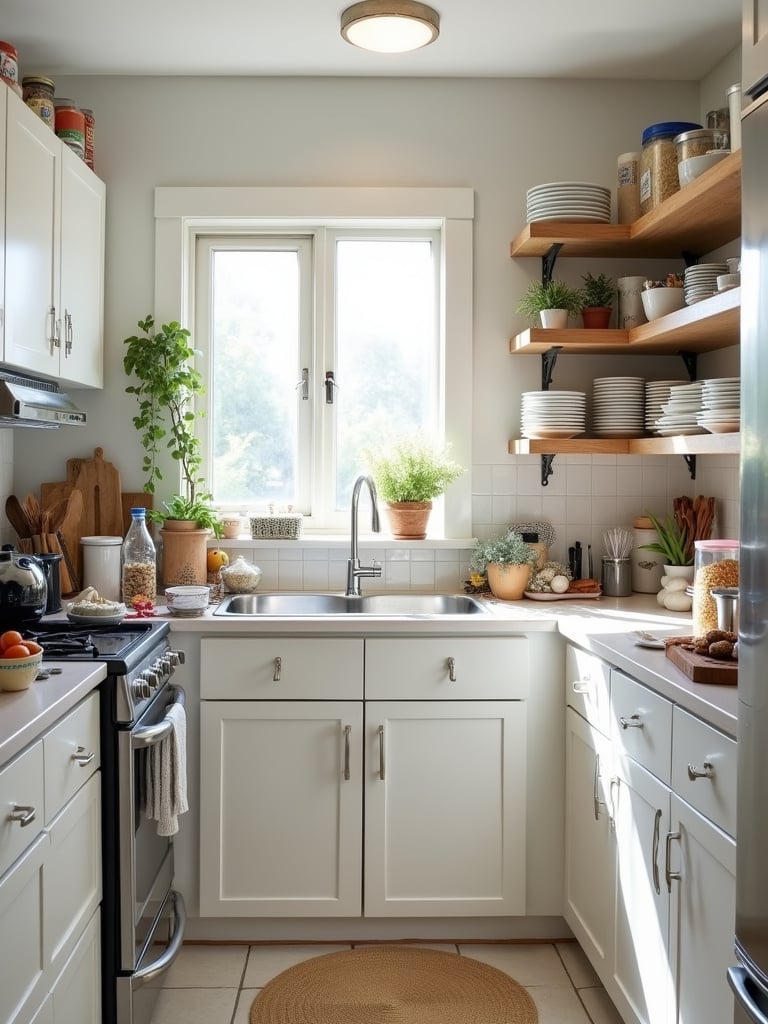
Begin by methodically assessing what you actually use. Start with one area at a time – a single drawer or cabinet – and sort everything into keep, donate/sell, and trash piles. Be ruthless about gadgets you haven’t touched in months, duplicate utensils, and those promotional mugs collecting dust. Implement the “one in, one out” rule moving forward: for every new kitchen item you bring home, an old one must go.
“Clutter is nothing more than postponed decisions.” – Barbara Hemphill
Once you’ve pared down to the essentials, the next step is implementing smart storage solutions to keep everything organized and prevent clutter from creeping back.
Small kitchens hide surprising storage potential in overlooked spaces. The toe-kick area beneath cabinets can house shallow drawers for baking sheets. Cabinet sides accommodate narrow shelves or magnetic strips. The space above refrigerators transforms into storage with the right cabinet or shelf. Even the undersides of shelves can hold stemware or mugs with the right hardware.
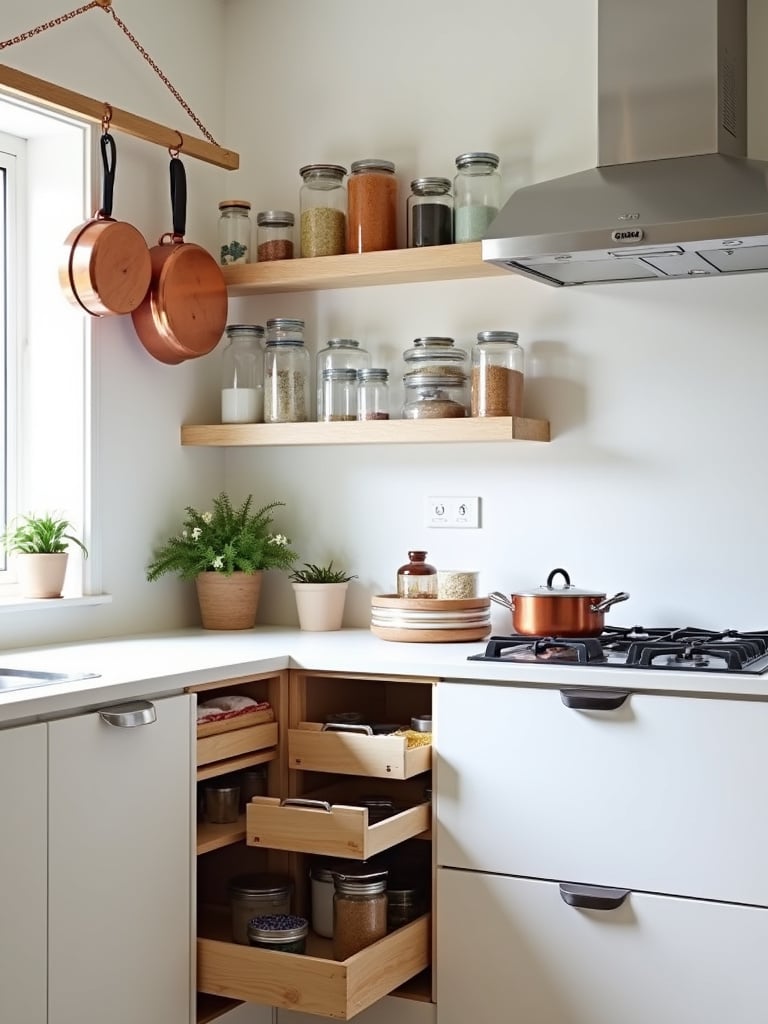
Look for multi-functional storage heroes to maximize efficiency. Kitchen islands with built-in drawers provide prep space and storage. Rolling carts offer flexible storage that moves where needed. Nesting bowls and measuring cups save space, while magnetic spice containers can attach to refrigerator sides. Door-mounted organizers transform cabinet doors into vertical storage zones for cutting boards, pot lids, or cleaning supplies.
Picture it this way: while clever storage solutions help you organize horizontally, tall, narrow cabinets let you maximize vertical space without sacrificing floor area.
I’ve always been fascinated by how vertical lines draw the eye upward, making spaces feel taller and more expansive. Tall, narrow cabinets employ this visual trick while providing efficient storage with a minimal footprint. They utilize overlooked vertical space while keeping precious floor area open for movement.
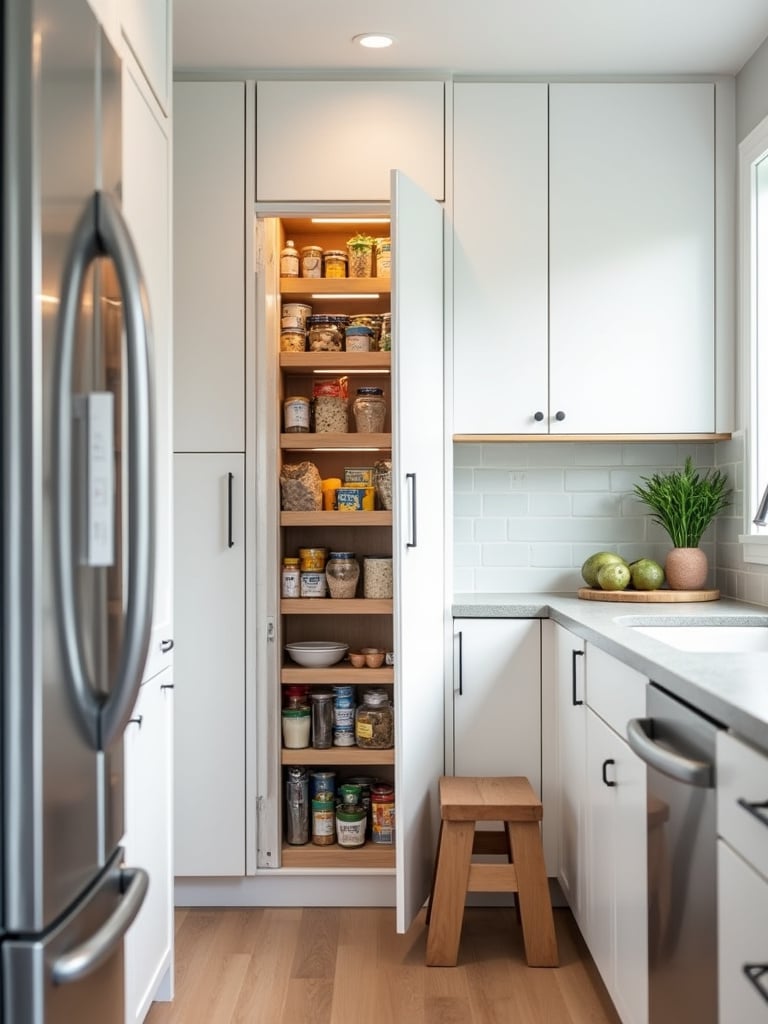
These slender storage solutions work perfectly for items that don’t require wide shelving: canned goods, spices, oils, vinegars, and even dishes if shelves are properly configured. Adjustable shelving allows you to customize heights based on what you’re storing. While very high shelves might require a step stool, they’re perfect for seasonal items or specialty cookware you don’t use daily.
The tricky part is often those awkward corner cabinets that seem designed to swallow items into their unreachable depths. Let’s tackle those next.
Corner cabinets are the Bermuda Triangles of small kitchens – items disappear into their depths, never to be seen again. These awkward spaces often become storage black holes due to their deep recesses and difficult access. But with the right hardware solutions, you can transform these problematic corners into storage powerhouses.

Modern hardware has revolutionized corner cabinet functionality. Lazy Susans bring items from the back to the front with a simple rotation. Pull-out shelves eliminate the need to reach into dark corners. LeMans corner units feature kidney-shaped shelves that swing completely out of the cabinet for full access. Magic Corner units connect multiple shelves so that pulling one section forward brings hidden sections into view. These mechanisms transform frustrating corners into some of your kitchen’s most functional storage.
What complicates this further is that many small kitchens suffer from inadequate lighting, making corners and cabinets even darker and less functional. Let’s shed some light on the situation.
I’ve designed enough reading spaces to know that proper lighting transforms how we use and experience a room. In small kitchens, under cabinet lighting is particularly valuable because it eliminates shadows on countertops, making food prep safer and more efficient. It also creates a brighter, more open atmosphere that makes tight spaces feel larger.
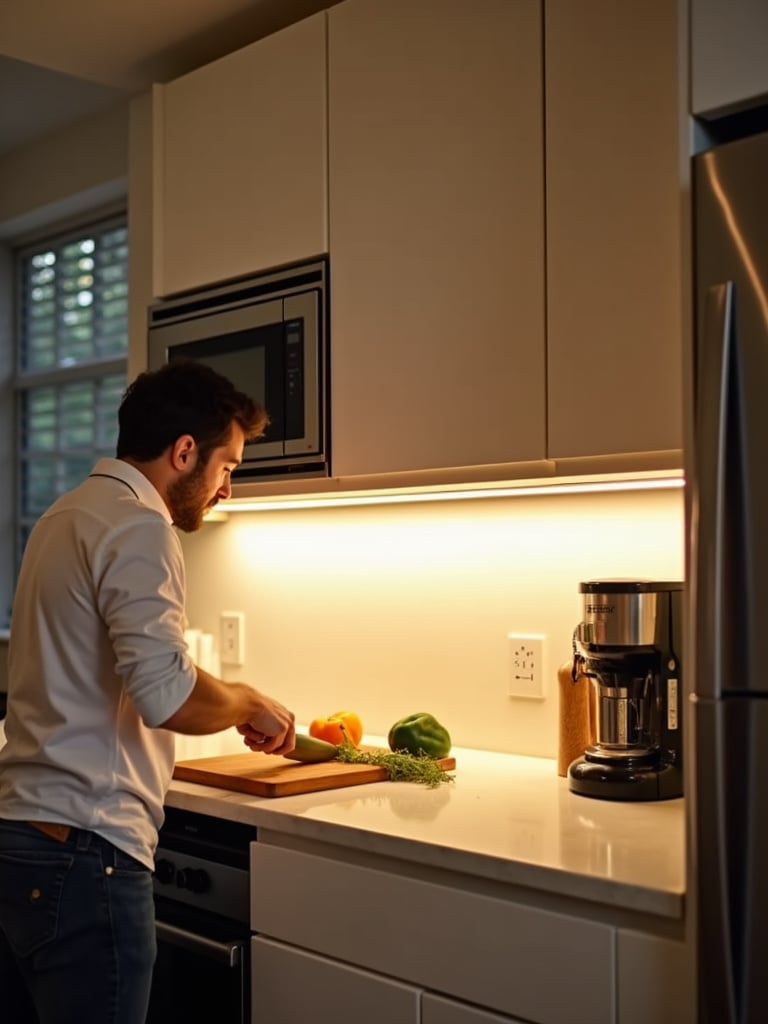
Several lighting options exist, each with distinct advantages. LED strips are affordable, energy-efficient, and easy to install with adhesive backing. LED puck lights provide focused illumination for specific areas. LED light bars offer more uniform light distribution with a professional look. For color temperature, consider warmer tones (2700K-3000K) for a cozy feel or cooler temperatures (4000K-5000K) for a more modern, bright appearance. Many systems now offer smart controls via apps or voice commands, allowing you to adjust brightness or color on demand.
My discovery began when I realized that fixed elements aren’t always the best solution for small kitchens. Sometimes, the ability to move and adapt is key.
Kitchen carts are the Swiss Army knives of small kitchen design. These mobile workhorses provide additional prep space exactly where you need it, then roll away when not in use. They offer storage for everything from pots and pans to pantry staples, while their mobility allows you to reconfigure your kitchen on demand.
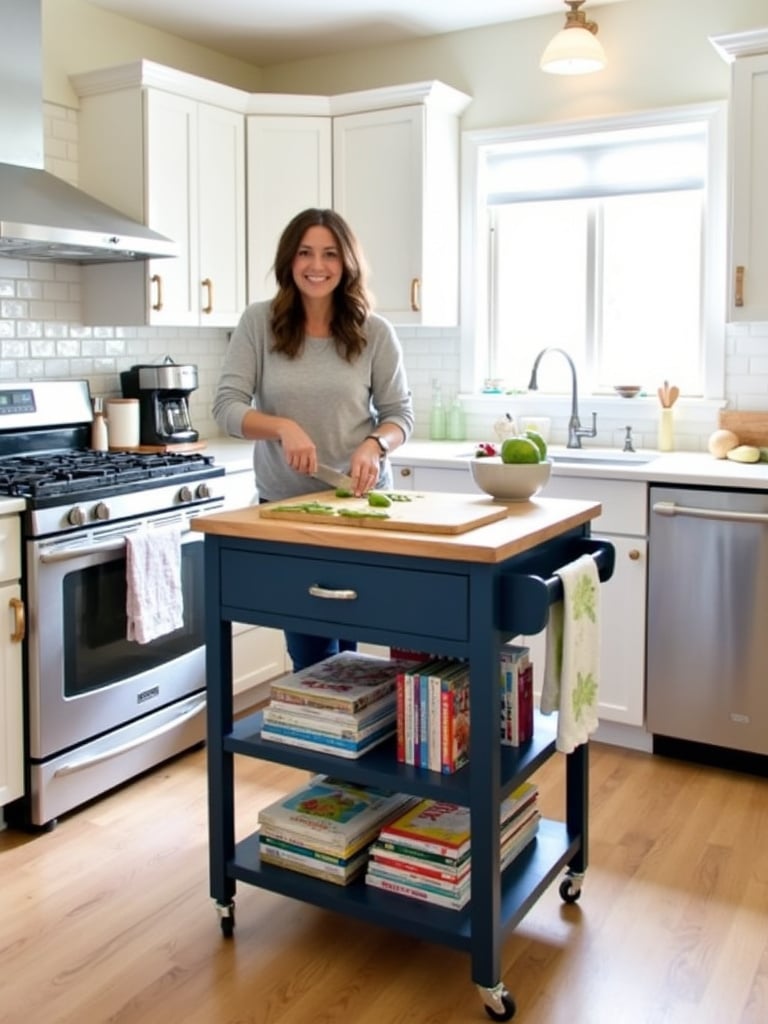
When choosing a cart, consider both function and form. Size should fit your available space without obstructing movement. Storage options might include drawers, shelves, cabinets, or towel racks. Materials impact both durability and style – stainless steel offers a modern, easy-clean surface, while wood adds warmth. Ensure wheels lock securely to prevent unwanted movement during use. The countertop material matters too: butcher block provides a cutting surface, while stainless steel is ideal for hot pots.
Here’s the unexpected twist: sometimes the most effective small kitchen ideas involve taking things away rather than adding them. Let’s explore minimalism.
Minimalism isn’t just an aesthetic choice in small kitchens – it’s a practical strategy for creating visual space. By reducing visual clutter through clean lines, simple shapes, and a limited color palette, minimalist design tricks the eye into perceiving more space than actually exists. This visual simplicity creates a sense of calm and openness that transforms how your kitchen feels.

The key characteristics of minimalist kitchens include neutral color schemes (whites, grays, beiges, natural wood), clean-lined cabinetry without ornate details, hidden storage that conceals appliances and utensils, and decluttered countertops. The focus stays on functionality and practicality rather than decorative elements. Strategic lighting highlights key areas while maintaining the clean aesthetic. These elements work together to create a sense of spaciousness that’s particularly valuable in compact kitchens.
Let me show you another perspective on creating visual openness – one that might seem counterintuitive at first but can dramatically transform your small kitchen.
Open shelving creates an airy, expansive feeling by removing the visual bulk of upper cabinets. I’ve used this technique in countless reading rooms to make tight spaces feel more generous. In kitchens, it serves the dual purpose of creating visual space while showcasing beautiful dishware or decorative items that might otherwise remain hidden.

The key word here is “strategically.” Poorly planned open shelving quickly becomes cluttered and visually chaotic. Place shelves where they make logical sense – away from the stove to prevent grease buildup, in areas where items are frequently accessed. Display only visually appealing items like matching dishware, attractive glassware, cookbooks, or pantry staples in uniform containers. Group similar items by color or function for a more organized appearance.
The heart of the matter is creating a seamless flow in your small kitchen, which brings us to built-in appliances that blend perfectly with their surroundings.
Built-in appliances create visual harmony in small kitchens by eliminating the bulky, disjointed appearance of freestanding units. By recessing appliances into cabinetry, you create clean, unbroken lines that make the space feel larger and more organized. This streamlined aesthetic contributes significantly to a sense of spaciousness.
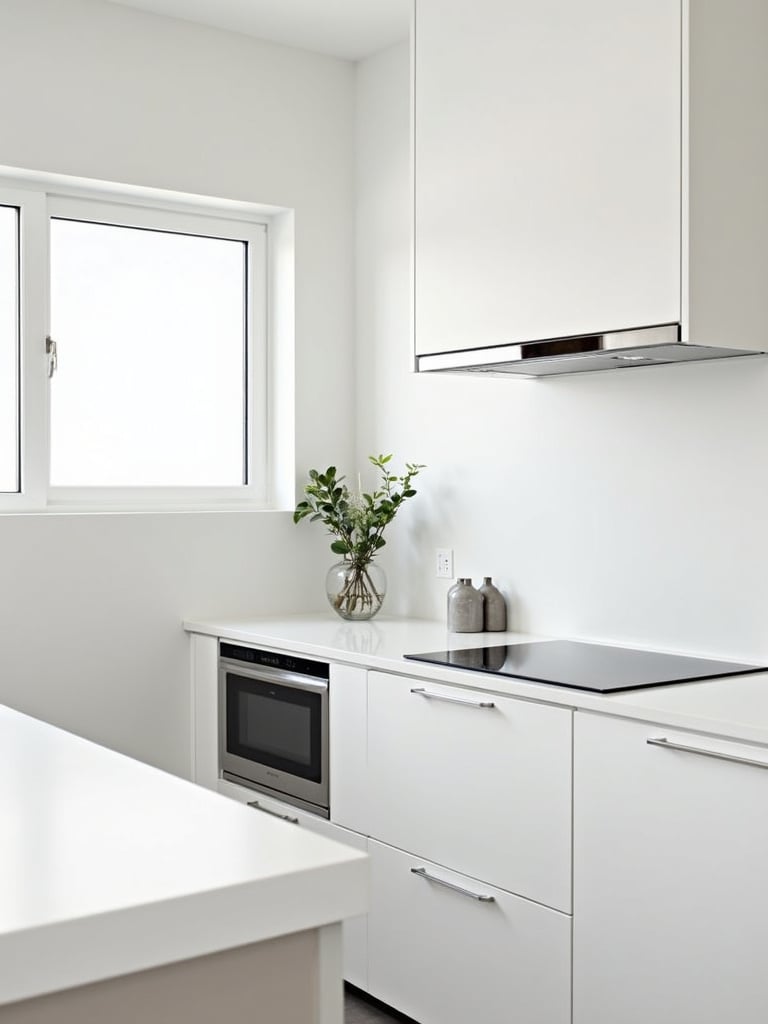
Common candidates for integration include refrigerators (especially counter-depth models), dishwashers, ovens, microwaves, and even coffee makers. Induction cooktops that sit flush with countertops are particularly effective at maintaining visual continuity. While built-ins typically cost more upfront than freestanding models, they often offer longer lifespans and can increase your home’s value. The investment pays dividends in both functionality and aesthetics.
It works something like this: while built-ins create visual consistency, compact appliances take the space-saving concept even further by physically reducing their footprint.
Today’s compact appliances pack impressive functionality into smaller footprints. I’ve outfitted many small kitchens with these space-saving marvels, which free up valuable counter and cabinet space without sacrificing cooking capabilities. Modern technology has eliminated the old trade-off between size and performance.
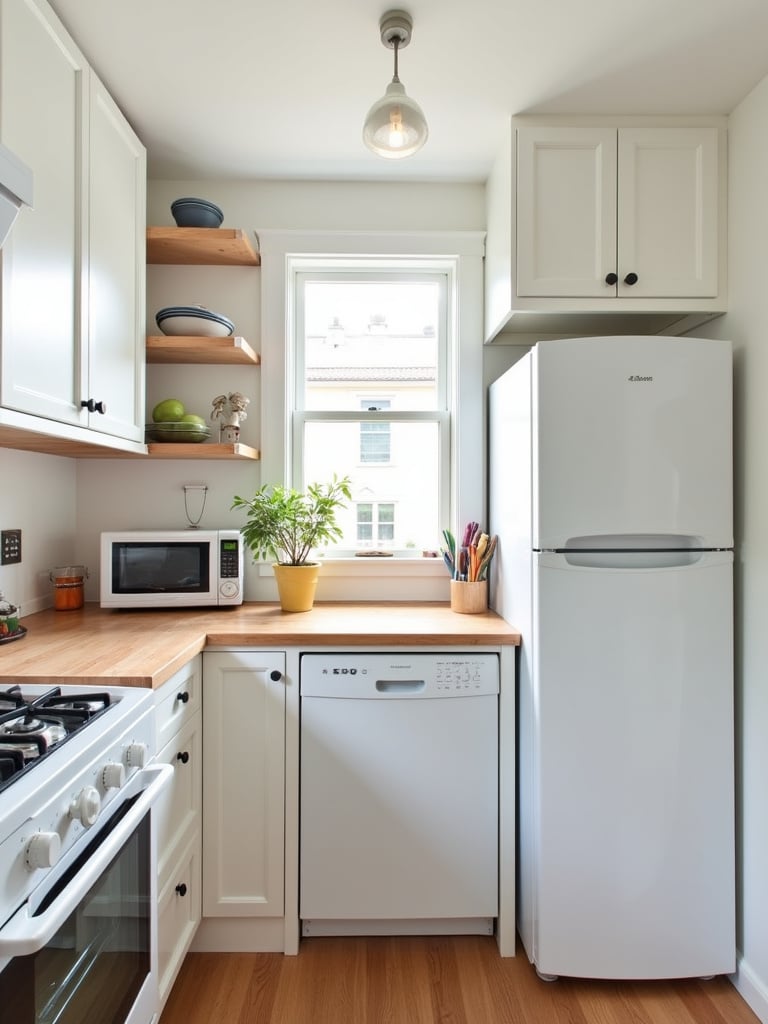
Look for refrigerators in counter-depth or under-counter styles, dishwasher drawers or slimline models (18″ wide instead of standard 24″), combination microwave/oven units, and induction cooktops with fewer burners. Even small appliances like blenders and food processors come in space-conscious designs. Before purchasing, assess your cooking habits to ensure the compact version meets your needs. Multi-functional appliances (like a microwave with convection capabilities) offer additional space savings by combining several functions in one unit.
The game-changer happened as I worked with clients to maximize not just appliance efficiency but also food storage in tight spaces. Pull-out pantries revolutionized how we approach small kitchen organization.
Pull-out pantries transform food storage in small kitchens. Unlike traditional deep cabinets where items get lost in the back, pull-out systems bring everything into view with a single motion. They maximize vertical space while providing easy access to every item, reducing food waste and simplifying meal preparation.
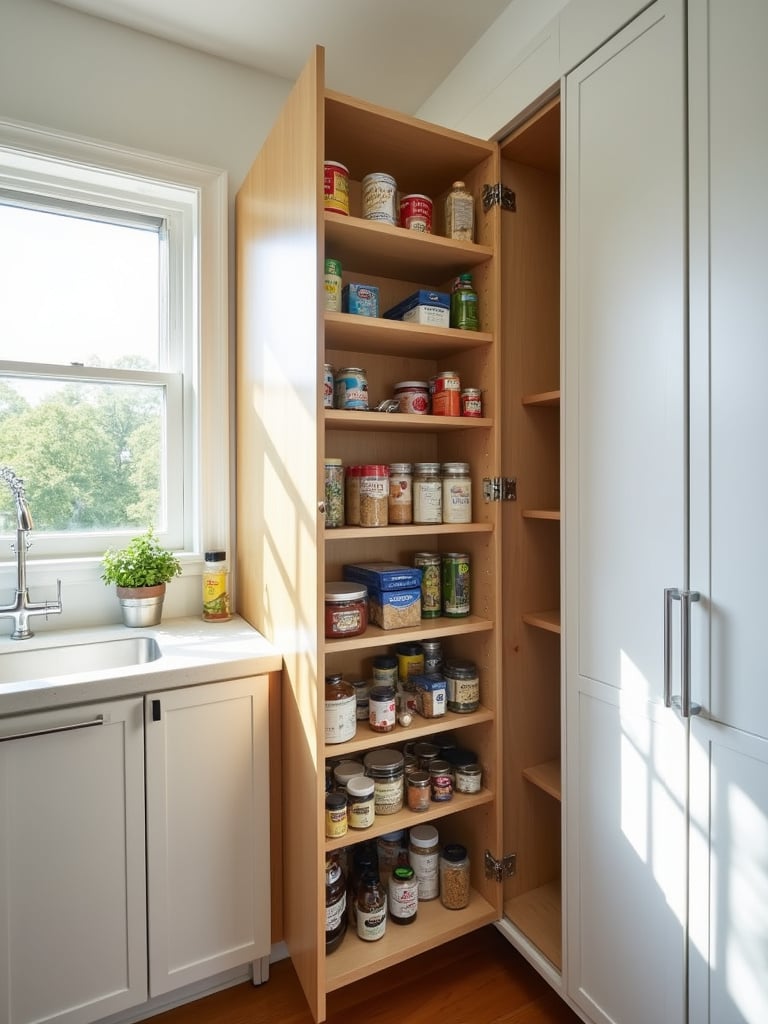
Several configurations exist to suit different spaces. Narrow, full-height pull-outs fit beside refrigerators or ovens, utilizing previously wasted inches. Base cabinet pull-outs replace standard shelves with sliding drawers or wire baskets. Corner pull-outs efficiently use awkward corner spaces. Costs vary widely, from DIY kits ($100-500) to custom-built units ($1000+), with professional installation adding $200-500 depending on complexity. The investment pays off in improved functionality and reduced frustration.
Things took an interesting turn when I realized that some of the most effective small kitchen ideas involve looking up – not just for storage, but for hanging items that would otherwise consume valuable cabinet space.
Hanging storage liberates precious cabinet space by moving frequently used items into easily accessible overhead positions. I’ve transformed countless cramped kitchens by utilizing the often-neglected airspace above counters and islands. Beyond practicality, hanging storage adds visual interest and professional flair to your kitchen.
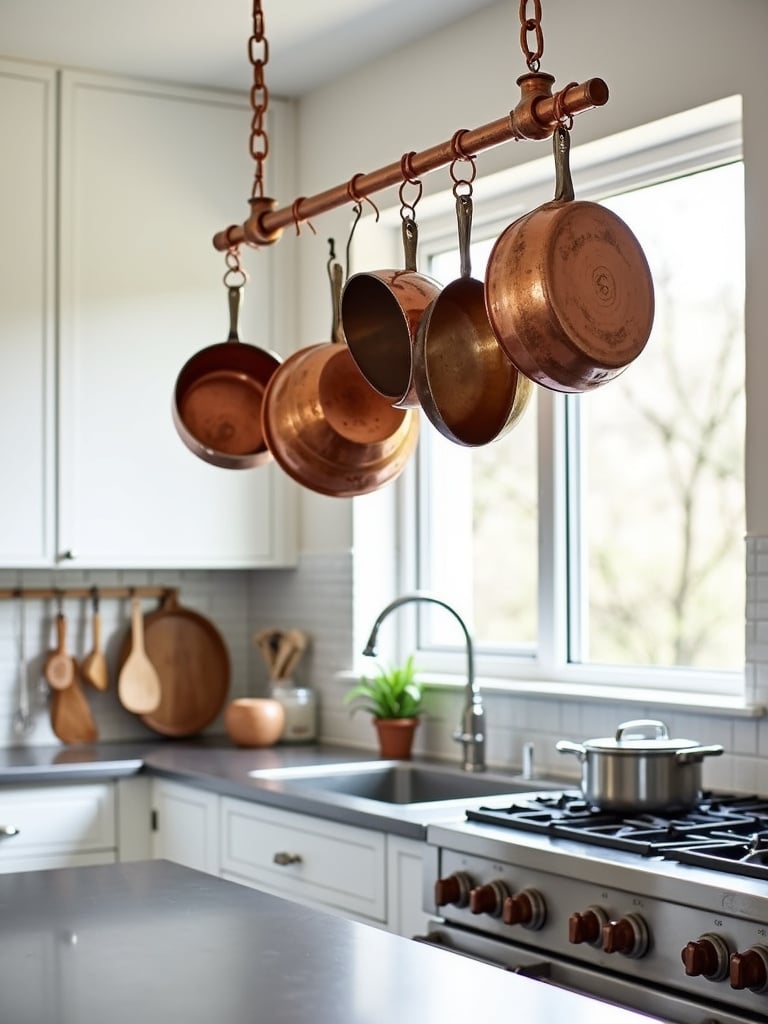
When implementing hanging storage, consider both function and form. Ceiling-mounted pot racks work beautifully over islands or peninsulas. Wall-mounted rails with S-hooks offer customizable storage for utensils, pots, or even mugs. Pegboards provide adaptable systems that can be reconfigured as needs change. Magnetic knife strips keep sharp tools accessible yet safe. Ensure your mounting hardware matches your wall or ceiling construction and can support the weight of your heaviest items.
My breakthrough came when I realized that organizing vertical and hanging storage addressed only part of the small kitchen puzzle. The countertops themselves often become clutter magnets that undermine our best organizational efforts.
Countertops are the workhorses of any kitchen, but in small spaces, they’re precious real estate that can’t afford to be cluttered. I’ve found that maintaining clear countertops not only maximizes functional prep space but also creates a visual sense of order and spaciousness that transforms how the entire kitchen feels.

The usual suspects contributing to countertop chaos include rarely-used small appliances, overflowing utensil crocks, accumulated mail and papers, and decorative items that serve no practical purpose. Combat this by establishing a “countertop criteria” – only items used daily earn permanent countertop residence. Implement vertical solutions like wall-mounted knife strips, spice racks, or paper towel holders to free up horizontal space. Create designated homes for everything else in cabinets or drawers, and develop the habit of returning items after use.
Do you see how huge that is? Once your countertops are clear, you can expand your organizational strategy to another often-overlooked vertical space: the backsplash.
Your backsplash represents square footage of untapped potential in a small kitchen. By transforming this typically decorative area into functional storage, you effectively create storage out of thin air. I’ve helped clients double their accessible storage by utilizing this often-neglected vertical space.
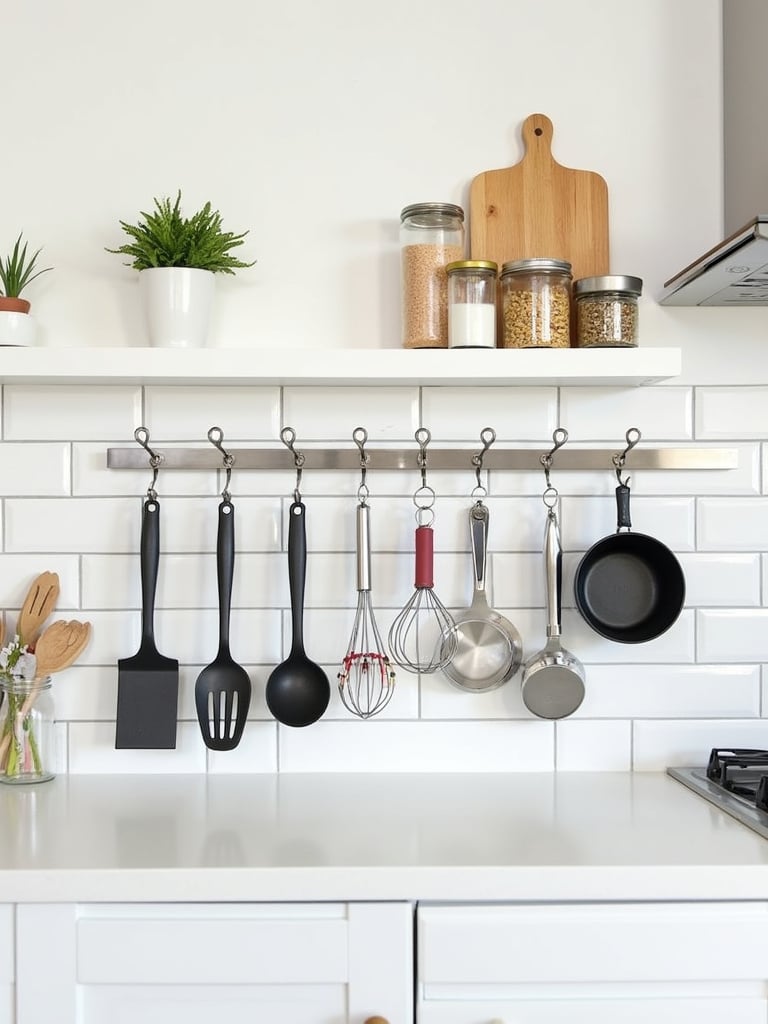
The possibilities are surprisingly diverse. Magnetic knife strips keep cutting tools accessible yet safe. Floating shelves display spices, oils, or decorative items. Hanging rail systems with S-hooks accommodate utensils, pots, and even mugs. Pegboards offer customizable arrangements of hooks and small shelves. For materials, consider durability and cleaning ease – tile, stainless steel, and properly sealed stone all work well. Ensure your backsplash can support the weight of your planned storage system, reinforcing the wall if necessary.
The ripple effects are enormous when you start thinking about every surface as potential storage. Let’s look upward again – this time to the often-neglected space above your cabinets.
That gap between your cabinets and ceiling isn’t just collecting dust – it’s valuable storage real estate waiting to be claimed. In small kitchens where every inch counts, this overlooked area can store seasonal items, special occasion serving pieces, or decorative elements that would otherwise consume valuable cabinet space.
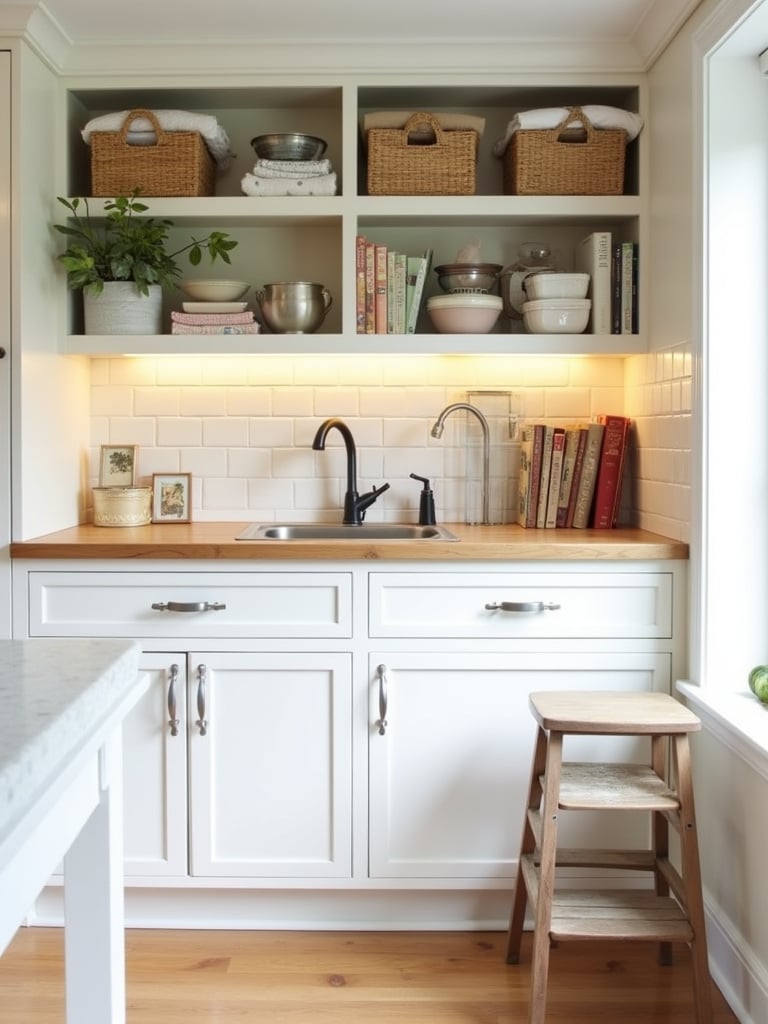
Before utilizing this space, weigh the pros and cons. The advantages include increased storage capacity, added visual interest, and the opportunity to display collections. The disadvantages involve accessibility challenges (you’ll need a step stool), potential dust accumulation, and the risk of visual clutter if not styled thoughtfully. If you decide to use this space, consider decorative baskets to corral smaller items, display vintage cookbooks or serving pieces, or create a cohesive look by adding crown molding and painting the area to match your cabinets.
It’s similar to how we can reimagine other seemingly fixed elements of the kitchen – like the sink – to create additional functional space.
Sink covers are the chameleons of small kitchen design – transforming unused sink space into valuable prep area when you’re not washing dishes. I’ve installed these in countless compact kitchens, effectively adding several square feet of usable surface with a simple, affordable solution.
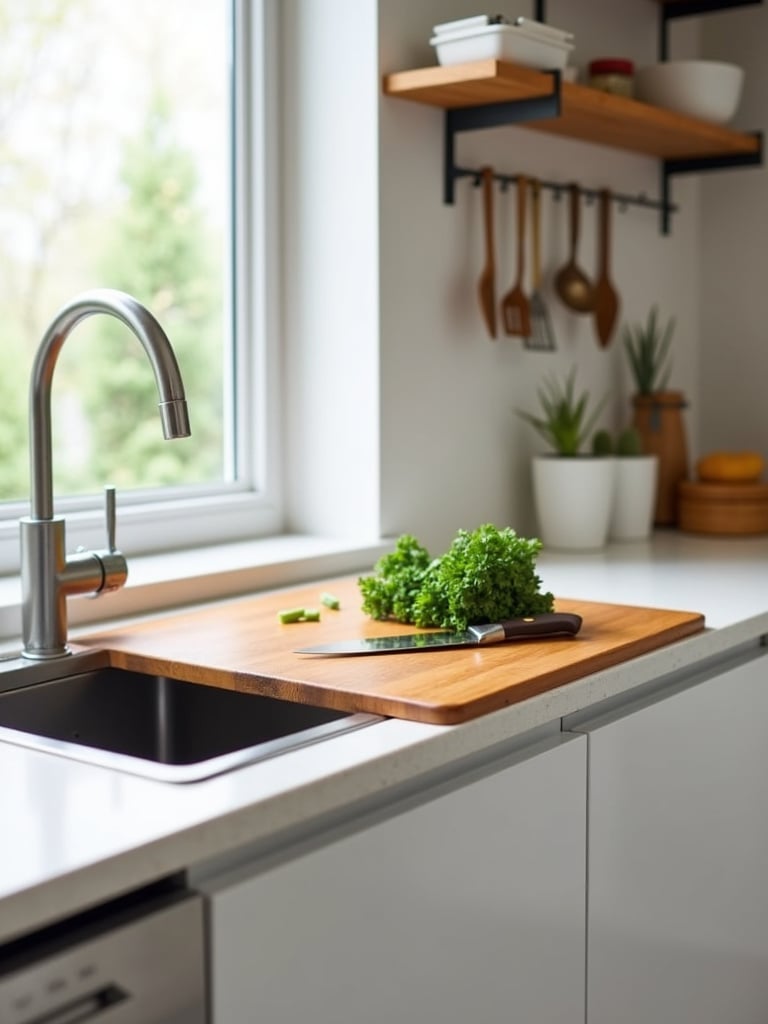
These versatile covers come in several varieties. Solid covers provide uninterrupted surface area. Cutting board covers double as food prep stations. Colander covers include built-in strainers for washing produce. Roll-up versions (typically stainless steel or silicone) can be partially extended to create drying racks. Material choices impact functionality – wood and bamboo offer attractive cutting surfaces but require proper care to prevent moisture damage, while stainless steel and composite materials offer greater durability and water resistance.
My experience went like this: while sink covers address workspace limitations, many small kitchens still struggle with dining space. Foldable tables offer an elegant solution.
Foldable tables are marvels of small-space design, providing dining areas that materialize when needed and disappear when not in use. I’ve incorporated these versatile pieces into countless compact kitchens, allowing clients to entertain guests without permanently dedicating precious floor space to dining.
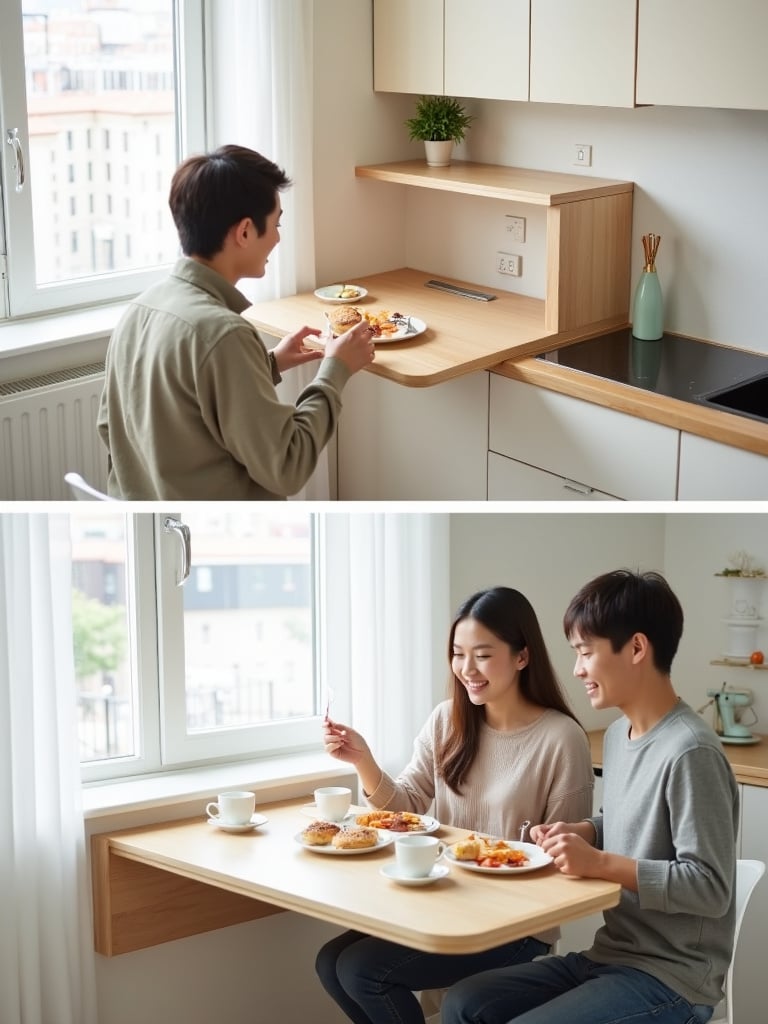
Several styles offer different advantages. Wall-mounted fold-down tables attach directly to the wall, completely disappearing when folded up. Drop-leaf tables feature hinged sections that can be raised or lowered to adjust size. Butterfly leaf tables store the extra leaf inside the table itself. Folding console tables can function as slim consoles against a wall or expand to full dining tables. Materials matter too – look for durable, water-resistant surfaces like laminate or sealed wood that can withstand food spills and frequent cleaning.
You might be wondering if there’s an even more compact dining solution for the smallest of kitchens. There is – bar seating offers a space-efficient alternative to traditional dining setups.
Bar seating makes brilliant use of vertical space, providing dining without the footprint of a traditional table and chairs. I’ve designed countless small kitchens where a thoughtfully placed bar created an inviting dining spot that doubled as prep space or a work area when meals weren’t in progress.
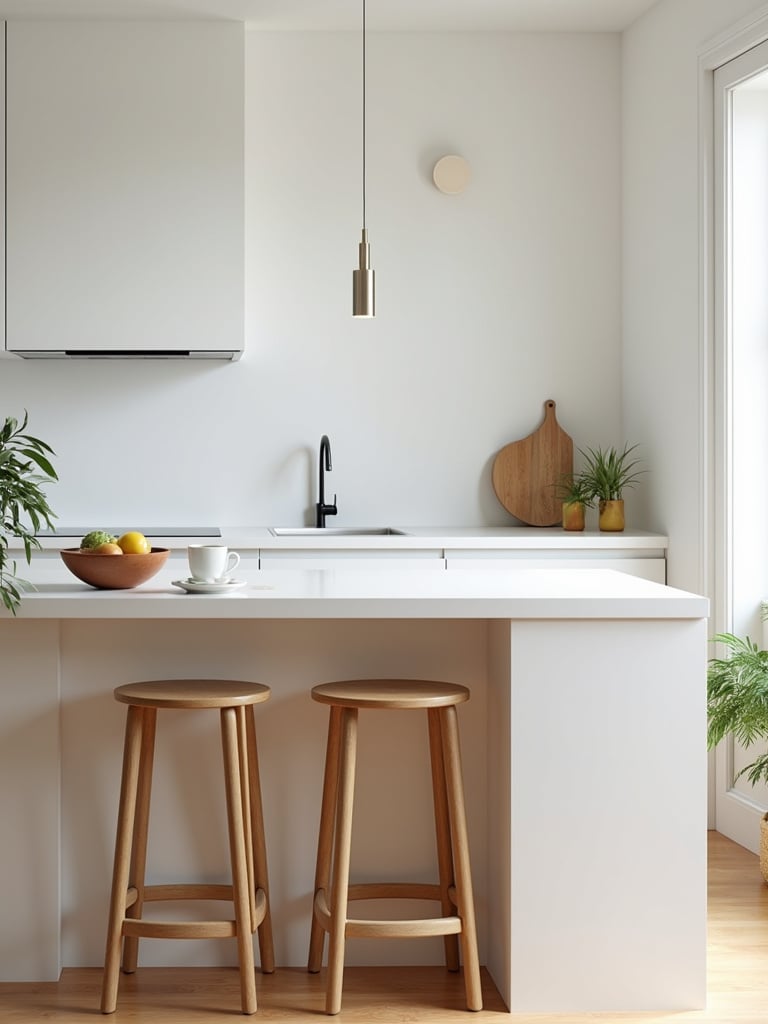
Various arrangements suit different layouts. Peninsula bars extend from existing countertops, offering seating on one side. Island bars provide seating around a freestanding unit. Wall-mounted bars can be permanent or fold-down models. When selecting stools, consider height (counter or bar height), style, and space efficiency. Backless stools tuck completely under counters when not in use. Look for models with smaller footprints and simple designs to avoid visual clutter. Durable, easy-clean materials like metal, wood, or vinyl-upholstered seats stand up best to daily use.
The missing piece is often how we illuminate these thoughtfully designed small kitchens – lighting can dramatically transform how spacious your kitchen feels.
Lighting isn’t just functional in small kitchens – it’s transformational. I’ve seen cramped, dark kitchens become airy, inviting spaces through strategic lighting alone. Proper illumination minimizes shadows, highlights key areas, and creates a sense of depth that visually expands the space.
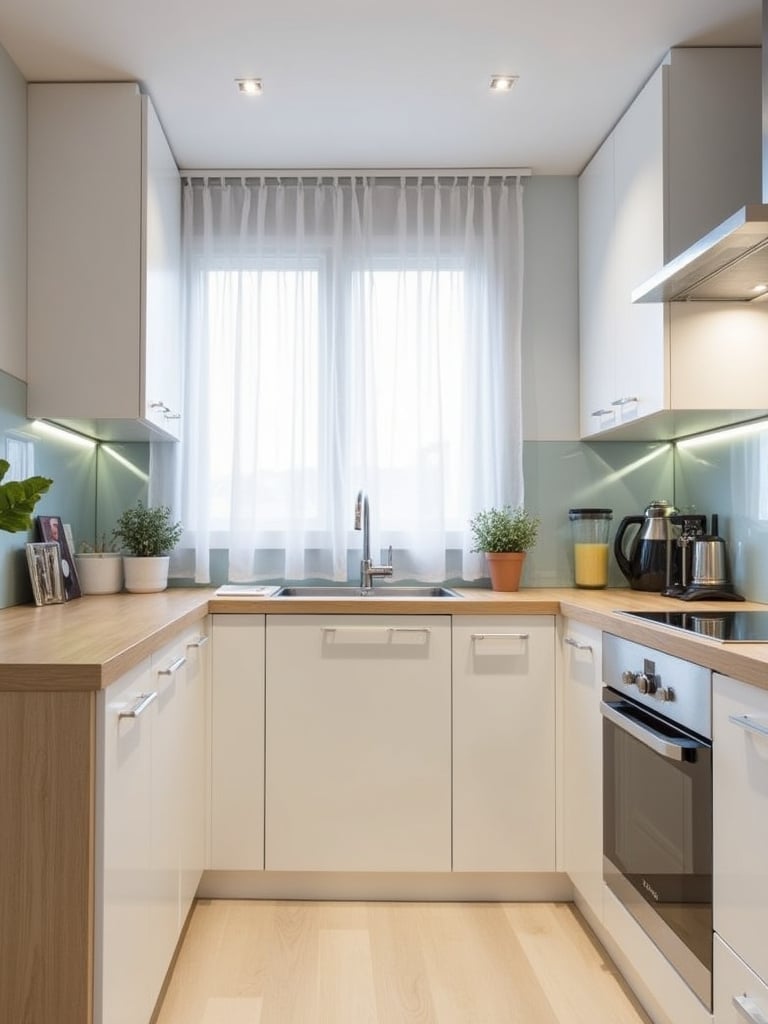
A layered approach works best, combining ambient lighting (recessed fixtures or flush-mount ceiling lights) for overall illumination, task lighting (under-cabinet lights, pendant over the sink) for specific work areas, and accent lighting to highlight architectural features or decorative elements. Maximize natural light by keeping windows unobstructed and using light-colored, minimal window treatments. Reflective surfaces like glossy cabinets or tile multiply light’s effect. Consider dimmers to adjust lighting levels for different activities – bright for cooking, softer for dining.
Small kitchens don’t have to feel limiting. With these 23 small kitchen ideas, you can transform your compact space into a highly functional cooking area that feels more spacious than its square footage suggests. The key is thinking strategically about every inch – going vertical with storage, embracing multi-functional pieces, using light colors and proper lighting, and keeping clutter at bay.
I’ve watched clients fall in love with kitchens they once considered hopelessly cramped. The transformation isn’t just about aesthetics – it’s about creating a space that works efficiently and feels good to be in. Whether you implement one idea or several, each change brings you closer to a small kitchen that lives large. Remember, limitations often spark the most creative solutions. Your small kitchen isn’t just a challenge – it’s an opportunity to create something truly special.