Physical Address
304 North Cardinal St.
Dorchester Center, MA 02124
Physical Address
304 North Cardinal St.
Dorchester Center, MA 02124
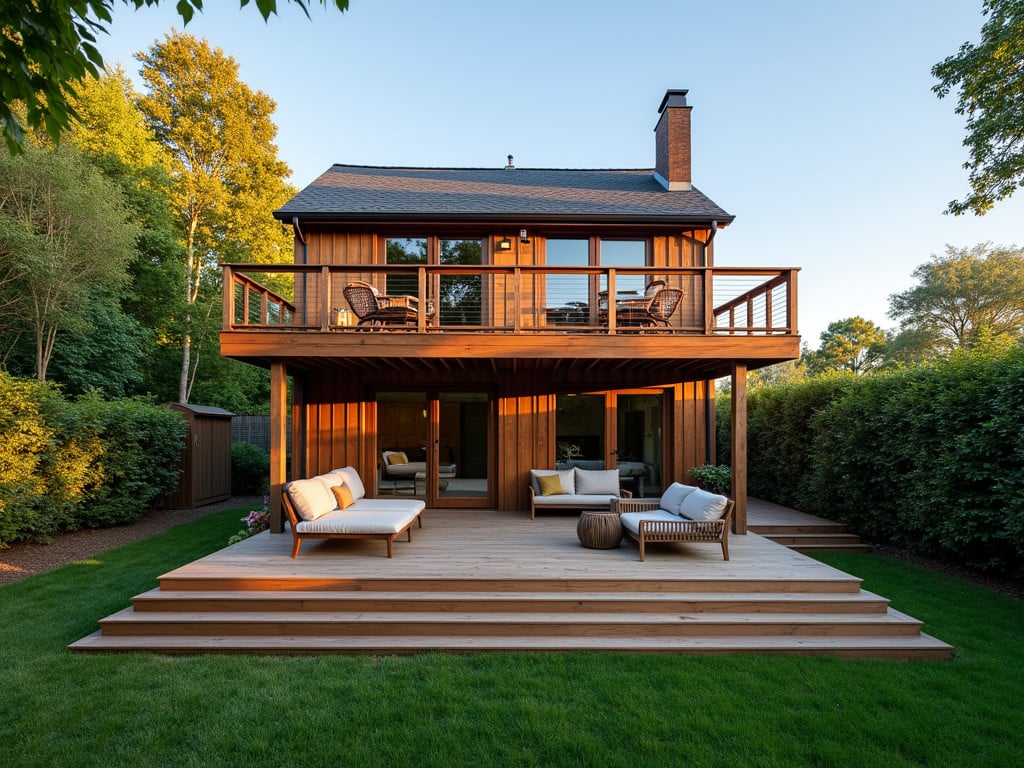
Creating the perfect deck design is an art that balances aesthetics with functionality. As someone who has transformed countless outdoor spaces, I’ve learned that thoughtful planning and precise execution are the keys to success. Whether you’re dreaming of a cozy retreat or an expansive entertainment space, these 20 innovative deck design ideas will help you craft an outdoor sanctuary that perfectly suits your lifestyle.
A well-executed multi-level deck design transforms your outdoor space into a series of distinct yet connected areas. When planning levels, consider how each space will serve different purposes—perhaps a sunny upper deck for dining with sweeping views, flowing down to a sheltered lounge area perfect for quiet conversations.
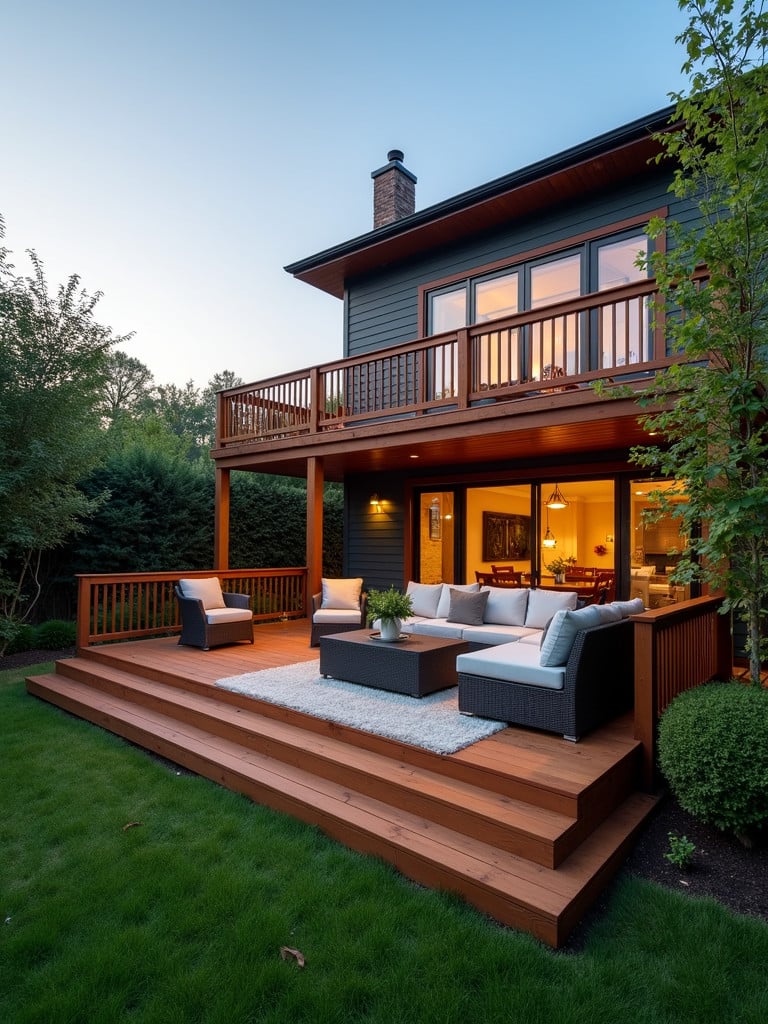
The magic lies in the transitions. Wide, well-lit stairs with 7-inch risers and 11-inch treads create safe, comfortable connections between levels. For sloped yards, this approach actually simplifies construction by working with the natural grade, minimizing excavation needs while maximizing usable space. Remember to extend footings below the frost line in colder climates—this attention to foundation ensures your deck will remain stable through seasons of enjoyment. As we explore built-in seating options, you’ll see how these levels can be further enhanced with permanent, space-saving features.
When it comes to innovative deck design, built-in seating creates an elegant solution that maximizes space while maintaining clean lines. Unlike moveable furniture that can clutter your deck, integrated seating becomes part of the architecture itself. The key dimensions for comfort are 18 inches in height and 16 inches in depth, with a subtle backward slope that invites relaxation.
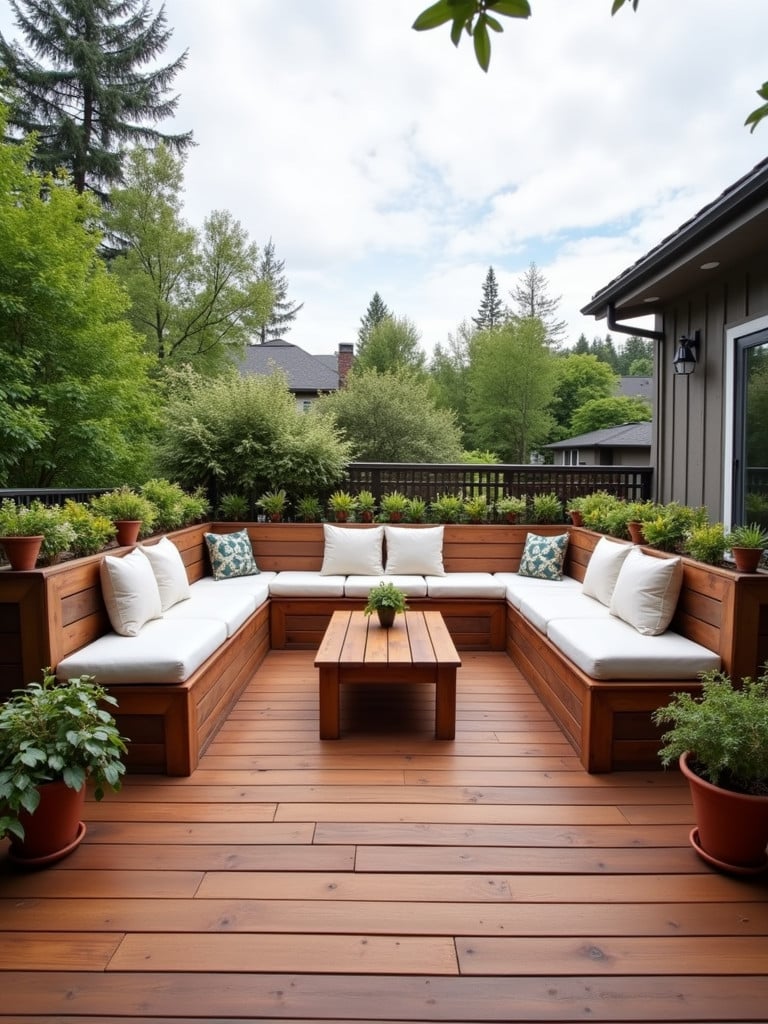
Smart design incorporates hidden storage beneath these permanent features—perfect for cushions, outdoor games, or garden tools. Essential details like 1/8-inch gaps between seat boards ensure proper drainage, while a backrest angle of 100-110 degrees provides ideal support for long conversations under the stars. Now, imagine how adding a fire feature could transform these cozy seating areas into year-round gathering spots.
Transform your deck design into a four-season destination by incorporating a thoughtfully planned fire feature. Safety comes first: maintain a 24-inch clearance between the fire element and any combustible materials. While wood-burning features create ambiance, a gas fire pit offers precise control and eliminates spark concerns—perfect for wooden decks.
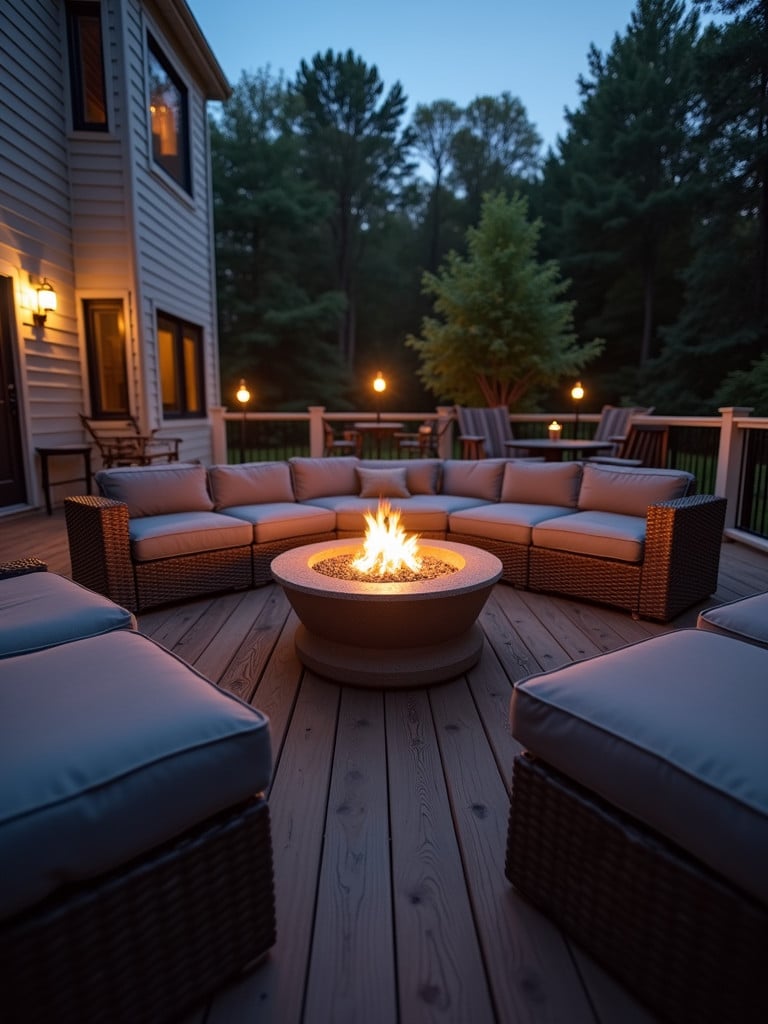
The secret to a successful fire feature lies in the surrounding space. Create an intimate conversation area by positioning seating 4-6 feet from the fire source, striking the perfect balance between warmth and comfort. For gas installations, specialized flexible connectors and automatic shut-off valves provide peace of mind. As your deck becomes a cozy winter retreat, you might find yourself dreaming of shade solutions for summer days.
Every thoughtful deck design considers the space above as much as the floor below. A pergola with a minimum height of 8 feet creates an airy outdoor room while maintaining an open feel. Strategic rafter spacing of 16-24 inches provides ideal shade coverage, while 6×6 support posts ensure structural integrity through years of use.
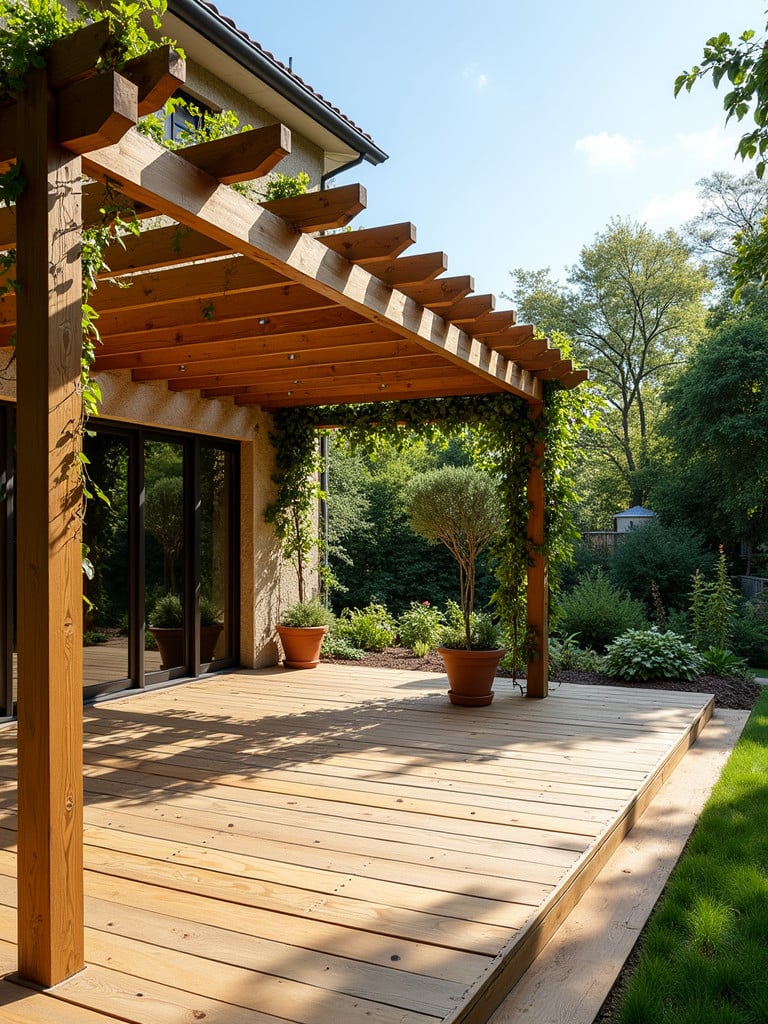
Nature can enhance your shade solution—consider training climbing plants like wisteria or grape vines across the structure. These living canopies not only provide natural shade but can cool the area by 10-15 degrees through evaporation. While your vertical elements take shape, let’s explore how an outdoor kitchen could complete your entertainment space.
Modern deck design increasingly embraces full outdoor kitchens that rival their indoor counterparts. The secret lies in the layout—follow the kitchen work triangle principle with 4-6 feet between cooking, prep, and cleaning zones. A subtle grade of 1/8 inch per foot ensures water never pools around food prep areas.
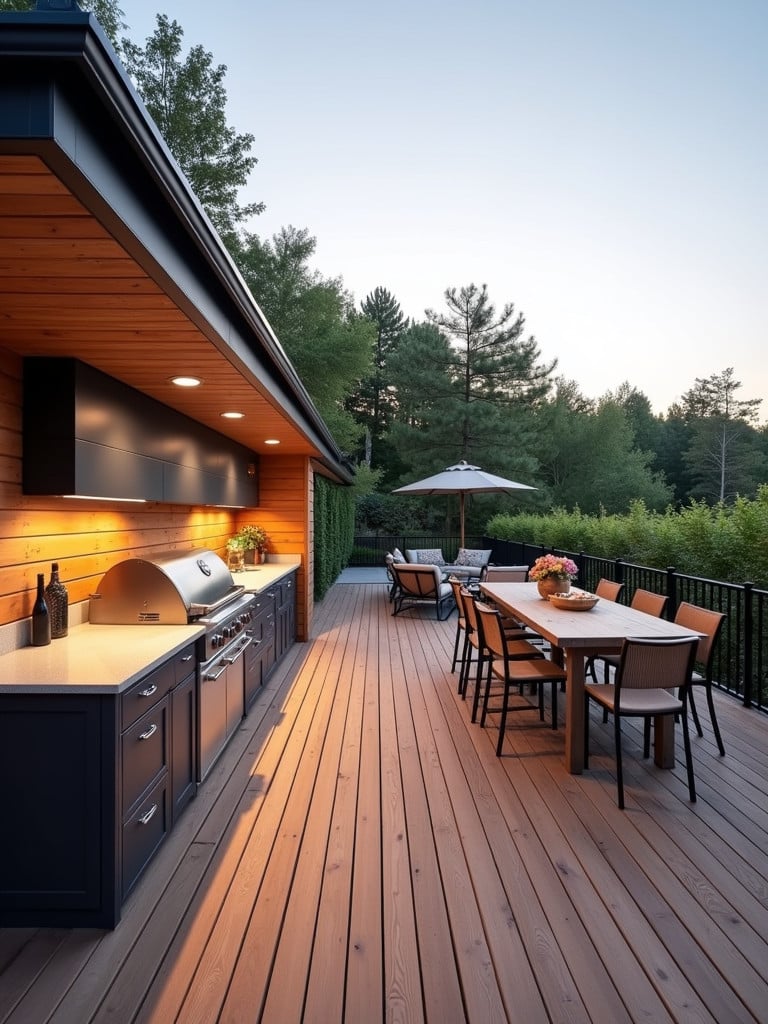
Premium materials make all the difference: choose 304-grade stainless steel for cabinets and high-density countertops that withstand nature’s elements. Your dining area should allow 24 inches of seated space per person, creating a comfortable flow for entertaining. Speaking of flow, let’s explore how innovative railing designs can frame your outdoor space while maintaining open sight lines.
No deck design is complete without carefully considered railings that balance safety with style. Modern cable systems, spaced 3 inches apart, offer contemporary appeal while meeting building codes. Glass panels provide unobstructed views and welcome wind protection—use tempered glass at least 6mm thick for durability.
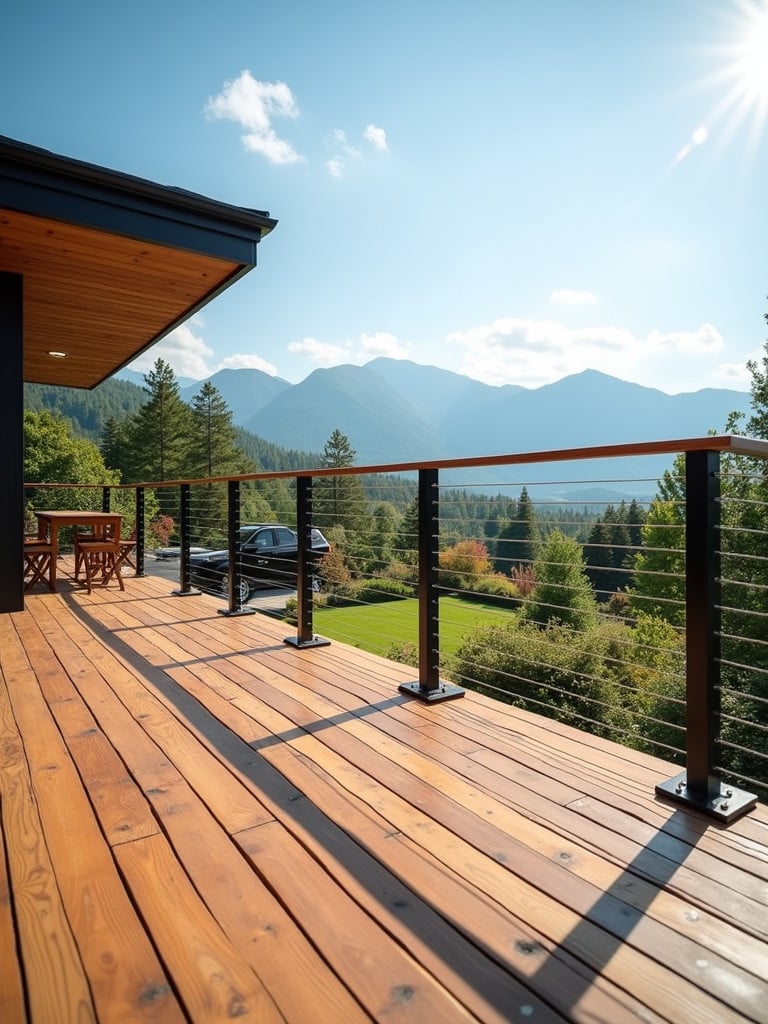
The standard 36-inch railing height maintains safety without feeling obtrusive. Consider mixing materials: stainless steel cables offer minimal maintenance, while aluminum systems provide durability with clean lines. As evening approaches, thoughtful lighting transforms these safety features into architectural elements that define your space.
Exceptional deck design continues to shine after sunset through carefully planned lighting. Begin with safety: step lights providing 20 lumens per square foot eliminate shadows on stairs, while post cap lights every 6-8 feet create a welcoming perimeter. LED strip lighting under handrails adds continuous illumination without glare.
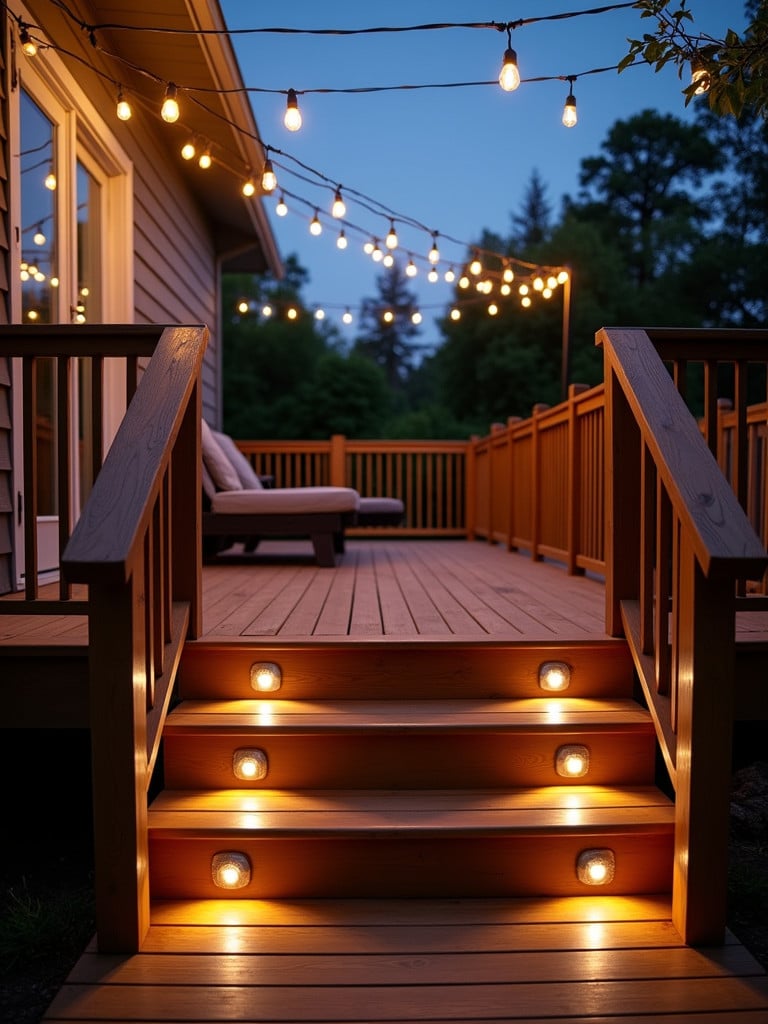
Layer your lighting for maximum impact: task lighting illuminates cooking and dining areas, accent lighting highlights architectural features, and ambient lighting creates atmosphere. All fixtures should carry an IP65 rating for water resistance, while low-voltage systems offer safe, efficient operation. As we consider materials for your deck’s surface, remember that different materials react uniquely to both natural and artificial light.
Contemporary deck design increasingly embraces composite materials for their durability and minimal maintenance requirements. This innovative material, composed of 50-60% wood fibers and 40-50% recycled plastic, resists warping and splintering while maintaining its beauty through the seasons. With a minimum thickness of 0.9 inches, these boards provide exceptional stability for your outdoor sanctuary.
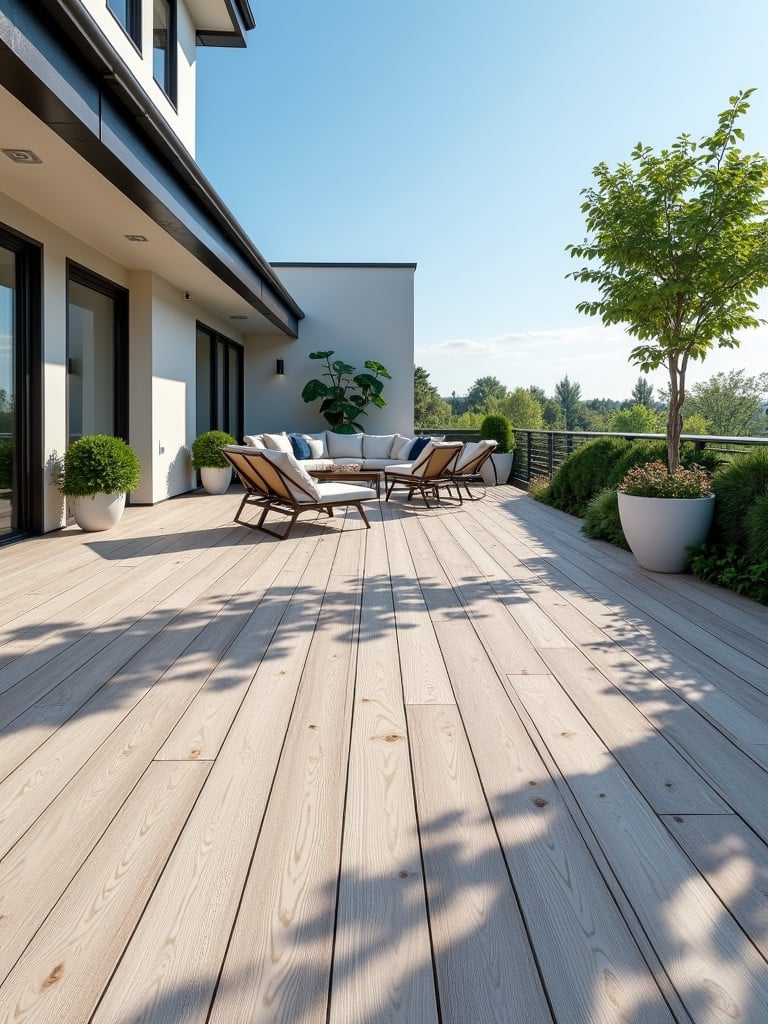
Installation precision matters—allow 1/8 to 3/16 inch spacing between boards to accommodate thermal expansion. While initial costs run 60-70% higher than traditional wood, the 25-30 year lifespan and minimal upkeep often justify the investment. For those who prefer classic materials, however, natural wood offers timeless appeal that’s hard to resist.
Nothing quite matches the organic warmth of natural wood in classic deck design. Cedar and redwood stand out as premier choices, offering natural decay resistance and potential lifespans of 15-20 years when properly maintained. Select boards showing at least 4 growth rings per inch—this density ensures superior stability through seasonal changes.
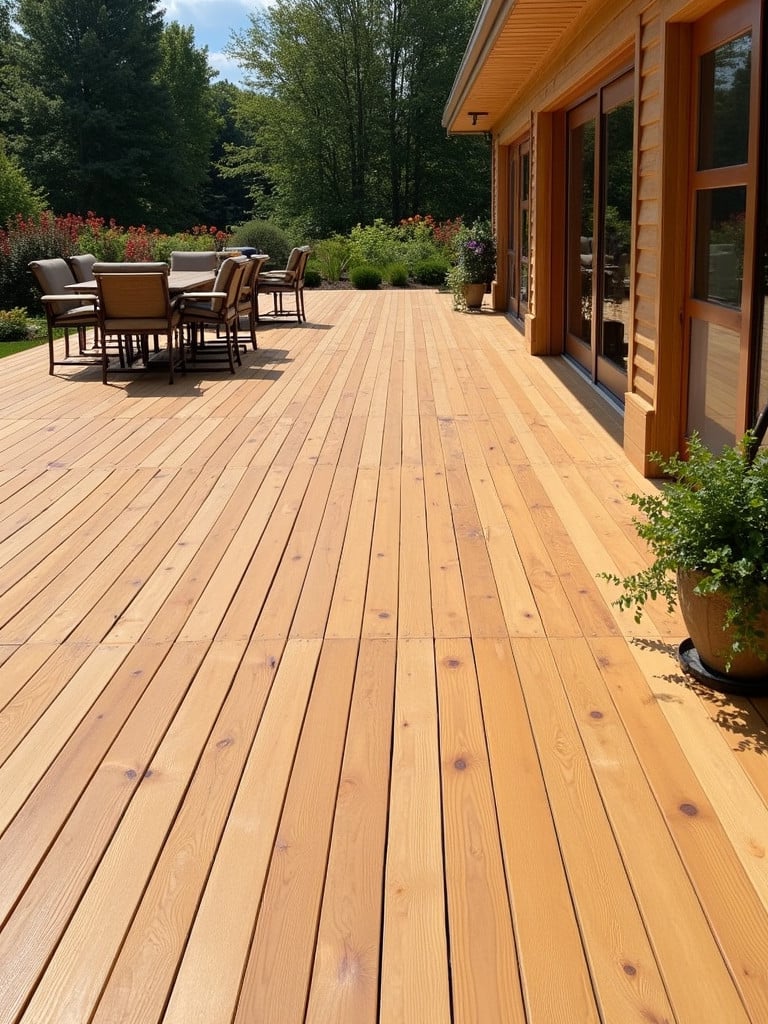
Installation techniques greatly influence longevity: space 6-inch boards 1/8 inch apart, increasing to 3/16 inch for wider planks. Apply penetrating sealer within 30 days, then maintain every 2-3 years depending on sun exposure. As your deck ages gracefully, consider how curved elements could add sophisticated visual interest to your outdoor space.
Innovative deck design often incorporates curved elements that soften straight lines and create natural flow patterns. While most designs stick to straight lines, thoughtful curves can transform your space into something extraordinary. The minimum radius for curved composite decking typically starts at 8 feet, while wood requires careful lamination for smooth curves.
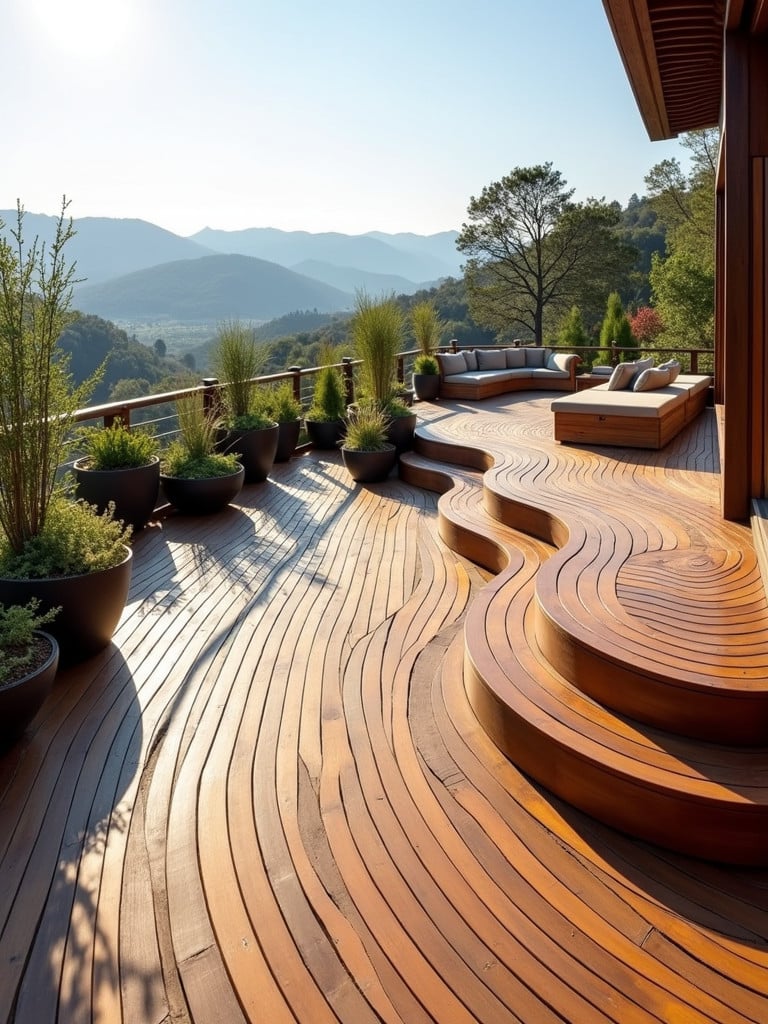
Support these graceful lines properly—space joists 12 inches on center for curved sections rather than the standard 16 inches. For railings, flexible PVC or aluminum systems rated for curved applications maintain safety while following your design’s flow. These organic shapes naturally complement built-in planters, our next consideration for bringing life to your outdoor space.
Smart deck design incorporates greenery through built-in planters that define spaces naturally while adding vibrant life to your outdoor retreat. Design these features with intention—provide 12 inches minimum soil depth for ornamental plants, increasing to 18-24 inches for small trees or larger shrubs. Proper drainage prevents water damage: incorporate holes every 24 inches and elevate planter bottoms slightly.
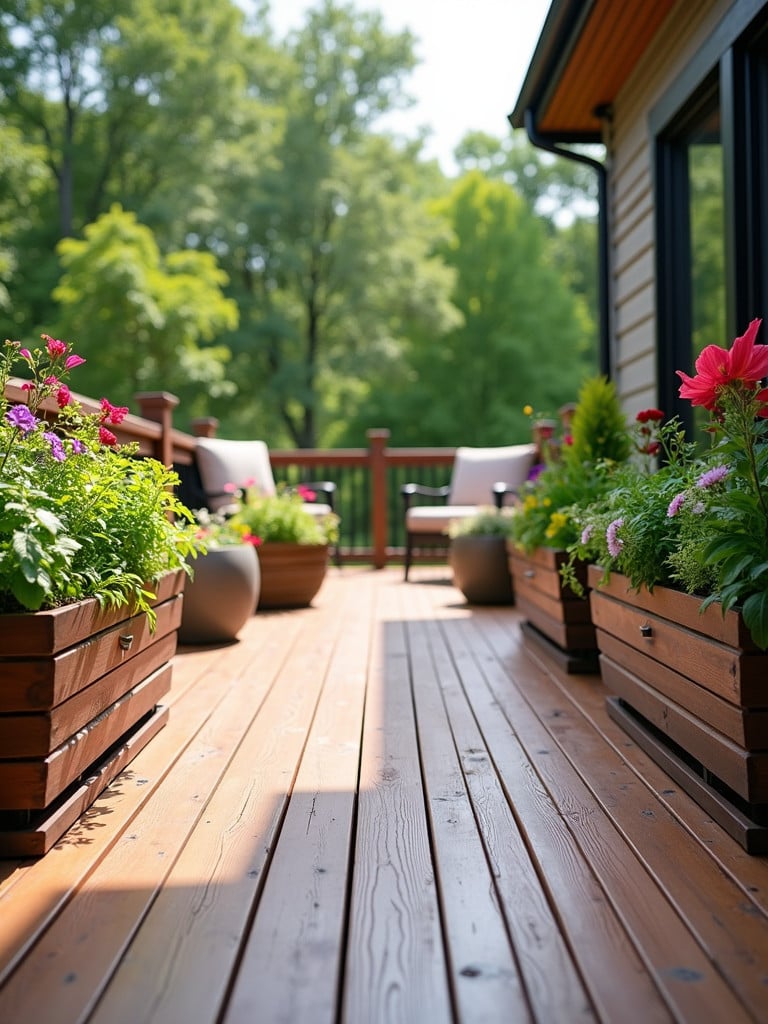
Construction requires careful material selection to withstand constant soil contact. Line wooden planters with 20-mil rubber or EPDM membrane, extending 2 inches above soil level. Calculate weight carefully—plan for approximately 7 pounds per cubic foot of dry potting mix, doubling when saturated. As your deck becomes a living sanctuary, consider how privacy elements might enhance the intimate atmosphere.
Thoughtful deck design often requires creative privacy solutions that balance seclusion with style. Standard privacy screens ranging from 6-8 feet in height create intimate spaces while maintaining airflow. Slatted designs achieving 50-60% opacity offer the perfect balance—enough coverage for privacy while preventing excessive wind loads.
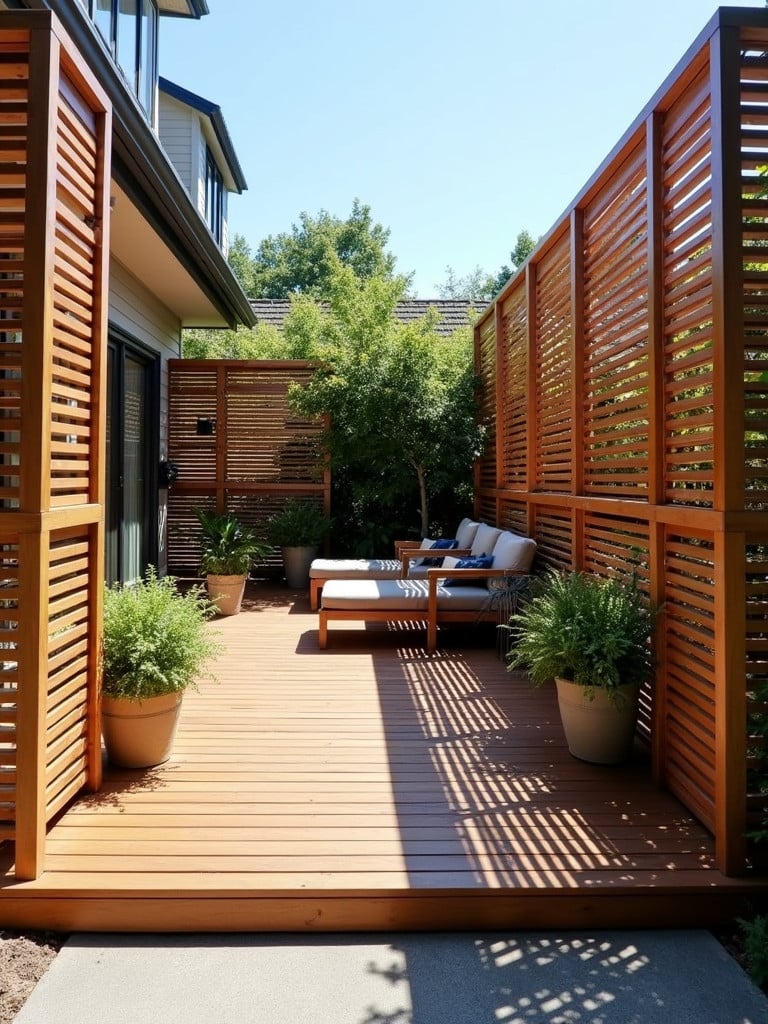
Material selection impacts longevity significantly. Cedar and ipe naturally resist weather damage, while powder-coated aluminum provides maintenance-free durability. Space support posts no more than 4 feet apart, with footings extending below the frost line. For poolside spaces, these privacy elements can create a secluded oasis perfect for relaxation.
Poolside deck design demands special attention to both safety and aesthetics. Surface selection becomes crucial—choose materials with a wet slip resistance rating of at least 0.6 to ensure safe footing. A gentle slope of 1/8 inch per foot directs water away from the pool while remaining comfortable for furniture placement.
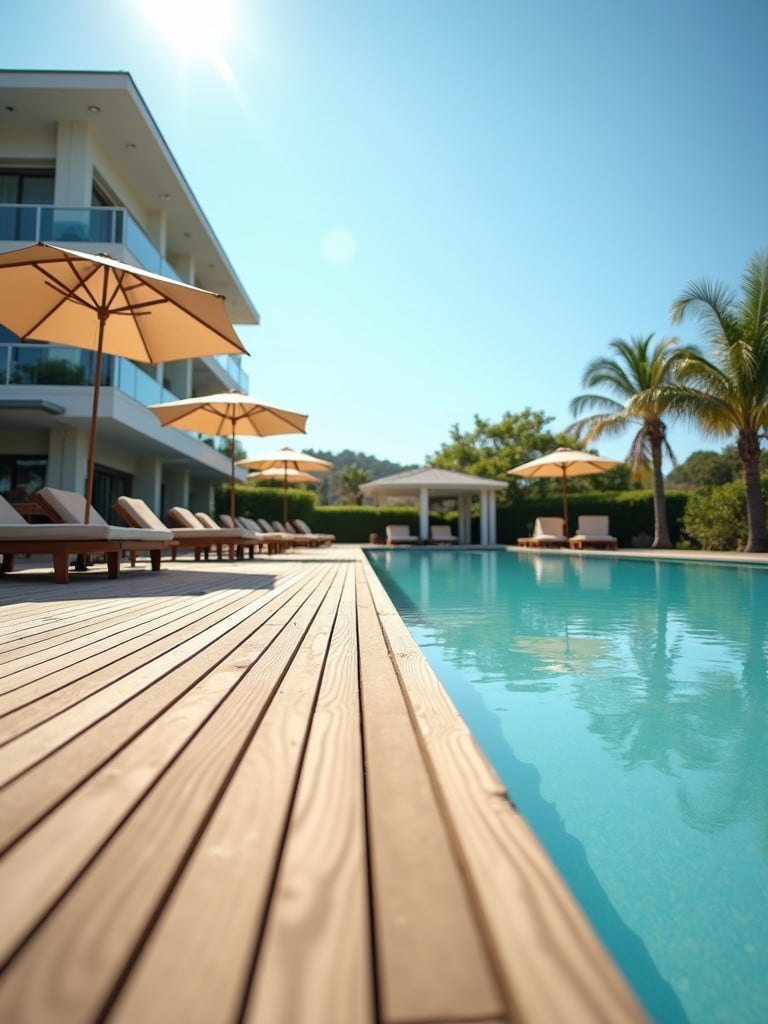
In this splash-prone environment, material choices matter more than ever. Opt for 316 stainless steel fasteners that resist pool chemicals, and install drainage channels every 8-10 feet. A graceful cantilever of 12-18 inches over the pool edge creates seamless integration—just remember to reinforce the structure with joists spaced 12 inches on center. For year-round relaxation, consider how a hot tub might complement your pool area.
Successful deck design must account for the substantial demands of hot tub installation. These popular features require serious structural consideration—a typical 6-person model can weigh 2,500-3,000 pounds when filled. Support this weight with doubled or tripled joists spaced 12 inches on center, adding blocking every 4 feet for stability.
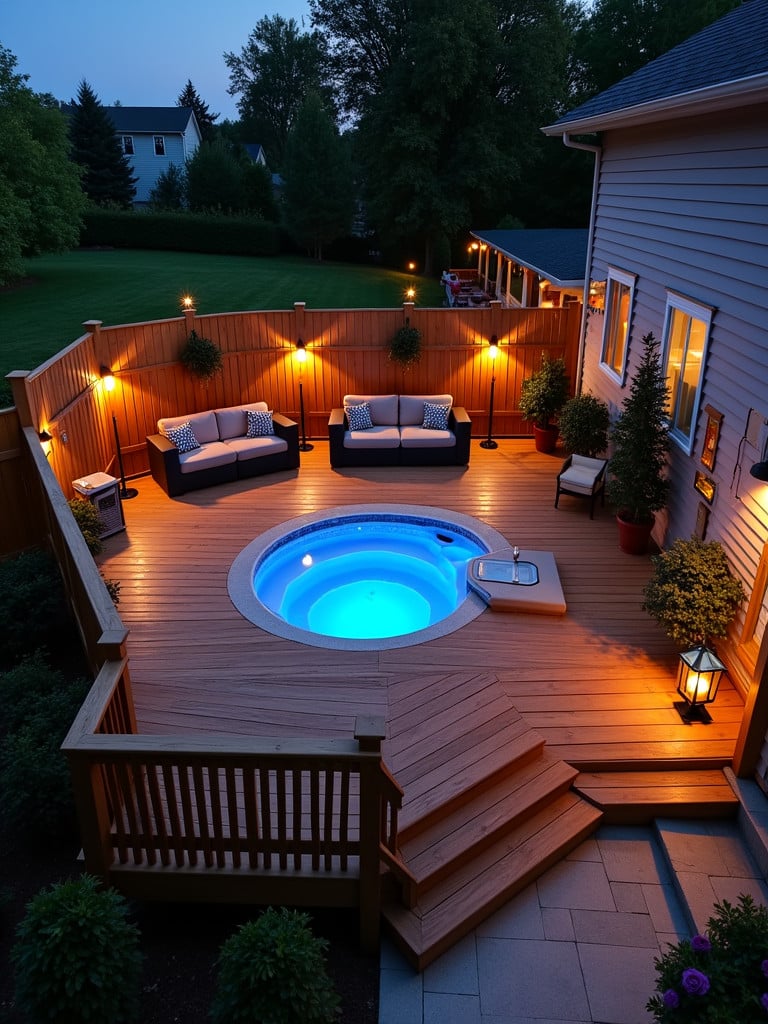
Proper ventilation proves crucial for equipment longevity. Maintain a 3-inch air gap between the tub shell and decking, with ventilation openings totaling at least 1 square foot per 10 linear feet of enclosure. Create easy access for maintenance with a minimum 24-inch service panel. While you’re focused on structural elements, consider how cable railings could provide safety without interrupting your view.
Modern deck design often features cable railings that offer safety without visual obstruction. Choose marine-grade stainless steel cables (Type 316) with 1/8-inch minimum diameter, capable of withstanding 1,800 pounds of force. Space cables no more than 3 inches apart vertically, using intermediate posts every 4 feet to maintain proper tension.
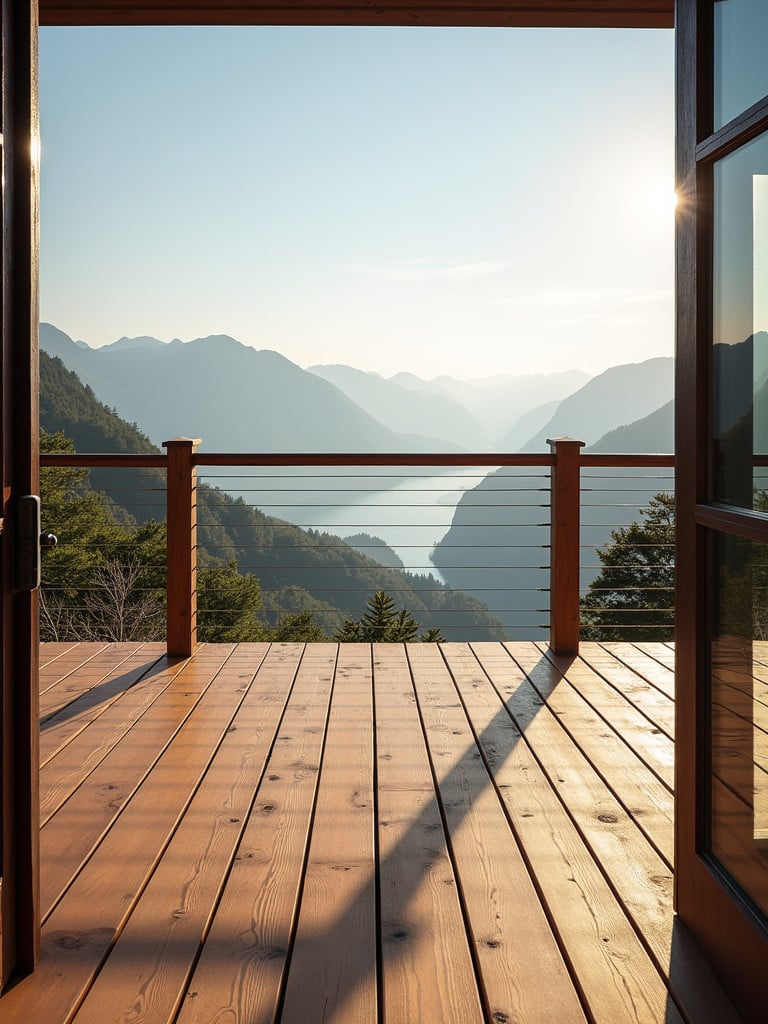
Speaking of tension—set initial cable tension to approximately 225 pounds, checking and adjusting after the first month. Substantial anchoring becomes crucial—use minimum 4×4 posts with through-bolt connections to handle the cumulative forces. As your deck takes shape, consider how weather protection might extend its usability throughout the year.
Thoughtful deck design includes protection from the elements. When selecting retractable awnings, opt for marine-grade fabric weighing at least 8.5 ounces per square yard with 98% UV protection. Fixed overhangs require careful engineering—design for local snow loads plus 20 pounds per square foot of live load.
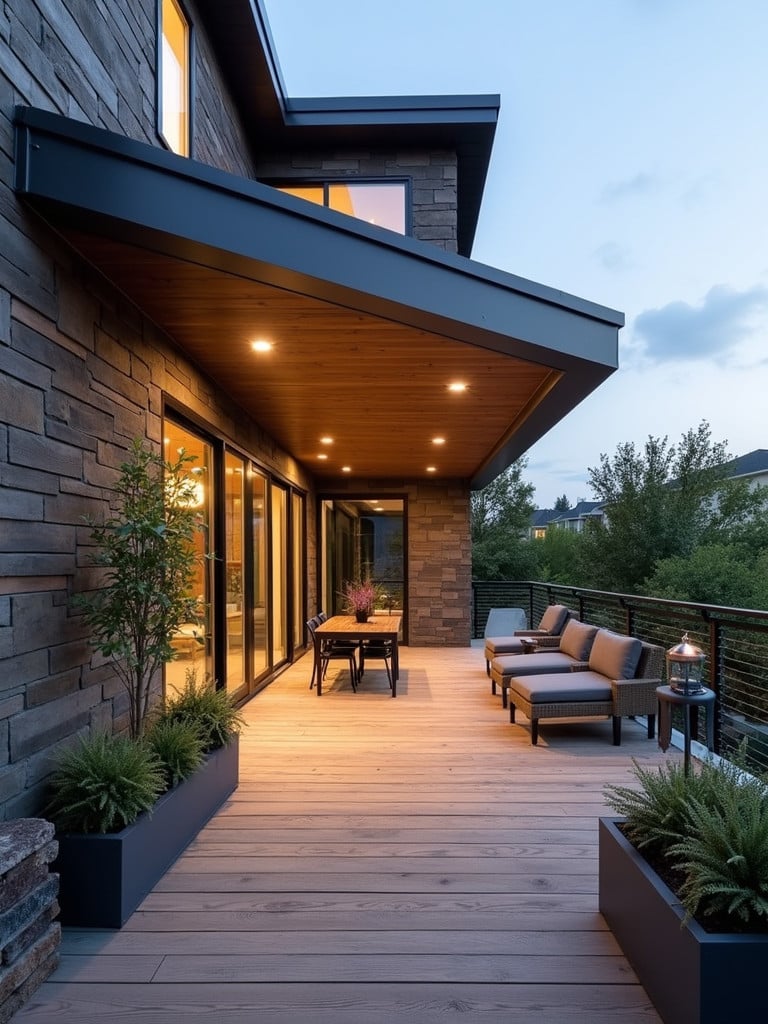
Louvered systems offer flexibility, allowing adjustment for changing conditions. Choose aluminum louvers at least 0.08 inches thick with robust mechanisms rated for 10,000 cycles. Proper water management becomes essential—integrate 5-inch K-style gutters sized for local rainfall intensity. As you consider coverage, don’t overlook how your staircase design can make a dramatic statement.
Every element of deck design deserves attention, but stairs offer unique opportunities to combine safety with style. The perfect stride comes from 7-inch risers paired with 11-inch treads, maintaining consistency within 3/16 inch between steps. For grand entrances exceeding 5 feet in width, add stringers every 24 inches to ensure solid footing.
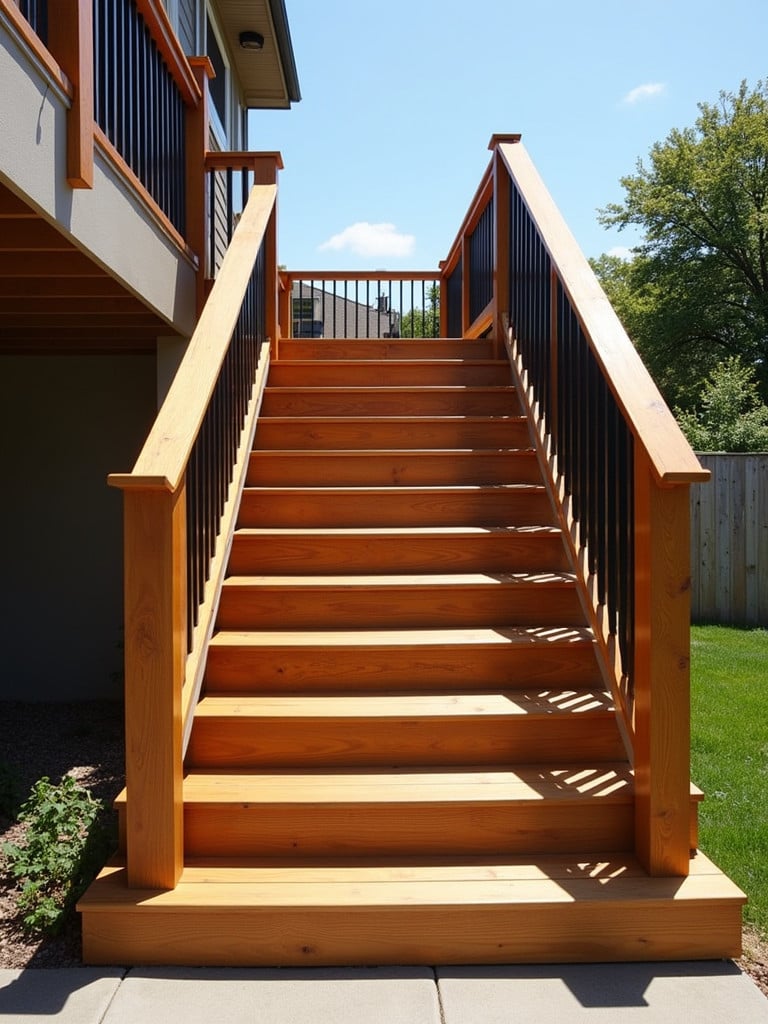
Integrate lighting seamlessly—20 lumens per step creates safe passage while highlighting architectural details. Handrails should invite comfortable grasp at 34-38 inches above the nosing. Consider landings every 12-14 steps for elegant pauses in longer runs. As day turns to night, comprehensive lighting transforms your entire space.
Strategic lighting elevates deck design from merely functional to truly magical. Create layers of illumination: task lighting (50-100 lumens per square foot) for activity areas, accent lighting (20-30 lumens) for architectural features, and pathway lighting (10-20 lumens) for safe navigation.
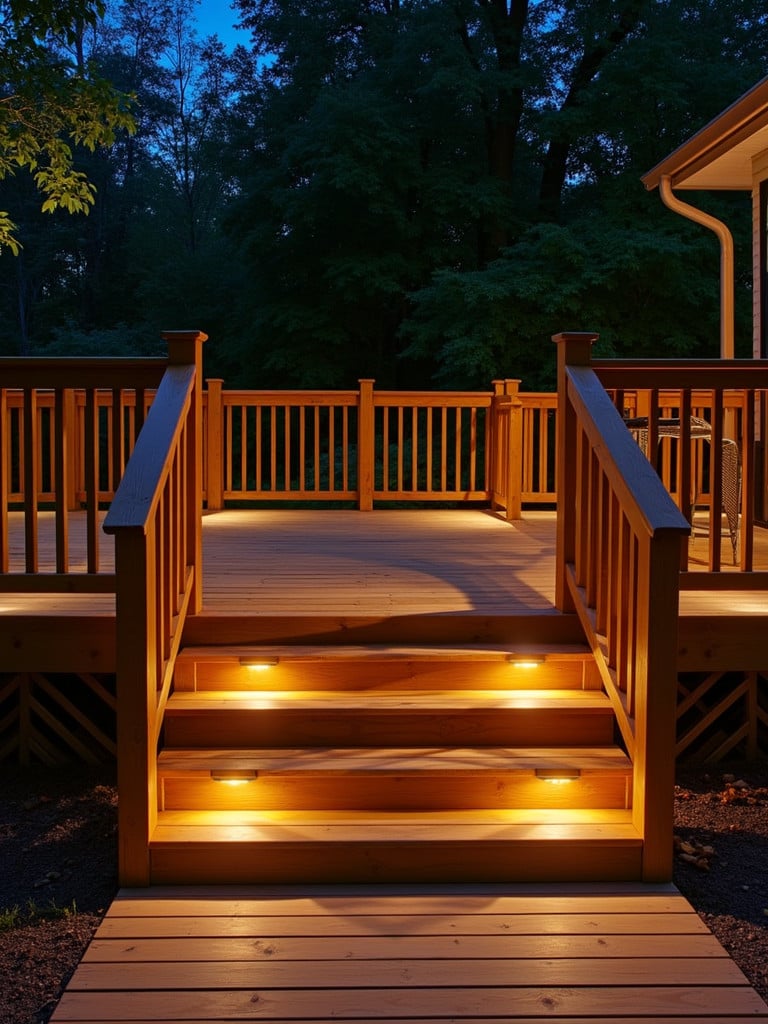
Choose fixtures rated IP65 or higher for wet locations, ensuring durability in all weather conditions. Warm color temperatures between 2700-3000K create inviting ambiance, while separate switching allows perfect control for any occasion. With proper lighting in place, consider how color choices can unite your design elements.
Successful deck design requires thoughtful color integration with your home’s architecture. Follow the 60-30-10 rule: 60% primary color (typically decking), 30% secondary color (railings and structures), and 10% accent colors (furniture and accessories). Test selections with large samples viewed throughout the day to ensure satisfaction in changing light.
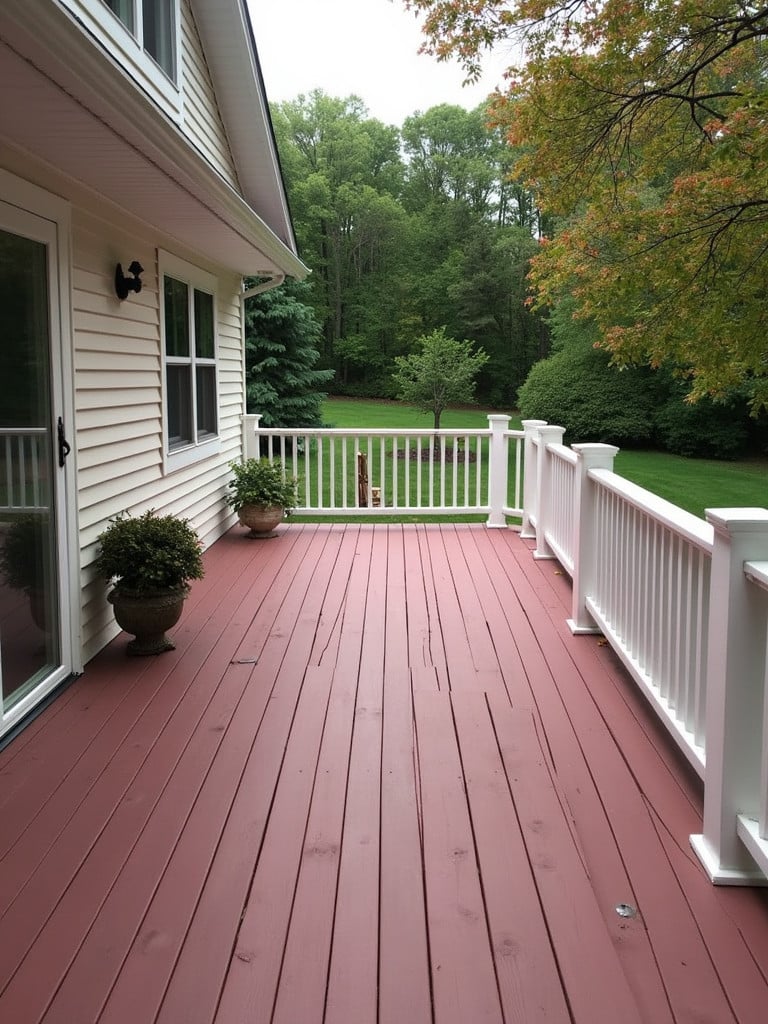
Remember that darker colors absorb more heat—surface temperatures can rise 20-30°F compared to lighter options. For composite materials, select colors within the same product line to ensure consistent aging. As your vision takes shape, professional expertise can ensure every detail achieves its full potential.
The most successful deck design projects often benefit from professional expertise. Expect detailed drawings at 1/4 inch = 1 foot scale, complete with elevations and crucial details. Comprehensive specifications should cover material grades, fastener types, and installation requirements—typically requiring 20-40 hours of development time.
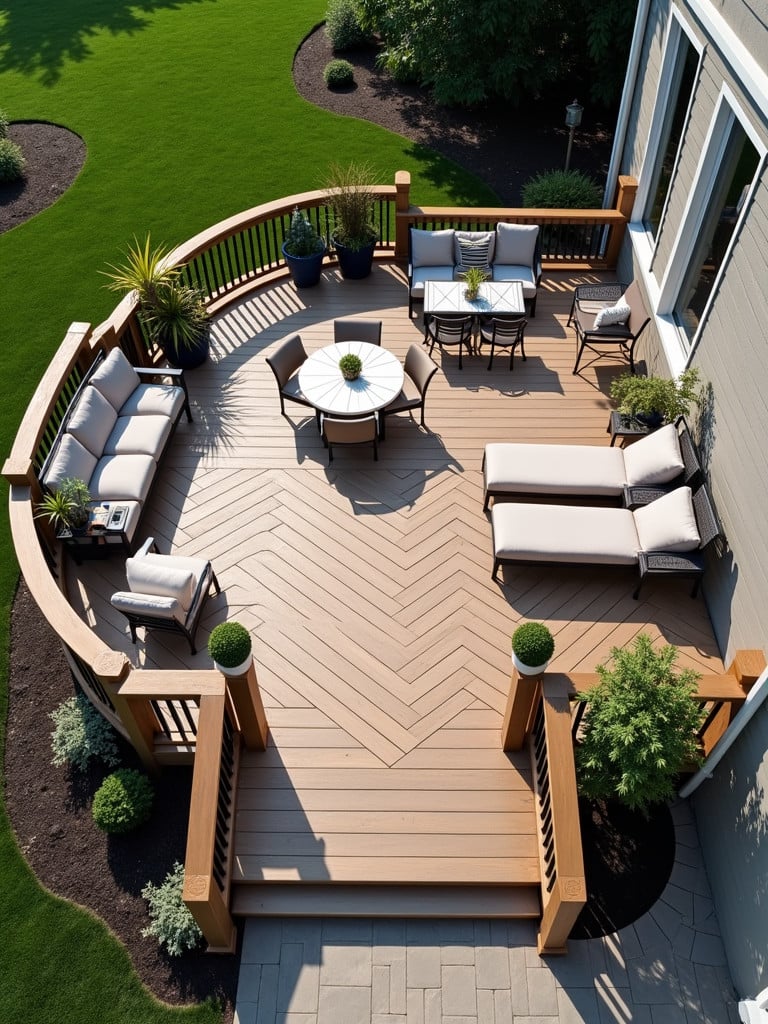
Request structural calculations for unique elements, and ensure your material list includes appropriate waste factors (10-15% for decking, 15-20% for railings). While professional design typically represents 5-10% of total project cost, this investment prevents costly errors and ensures optimal functionality.
Creating an exceptional outdoor space through thoughtful deck design requires attention to every detail, from structural integrity to finishing touches. Each element we’ve explored—from material selection to lighting integration—contributes to a cohesive whole that enhances your home’s value and your family’s lifestyle. Remember that successful deck design balances innovation with timeless principles, creating spaces that will bring joy for years to come. Whether you’re planning a modest retreat or an elaborate entertainment space, let these guidelines inspire your perfect outdoor sanctuary.